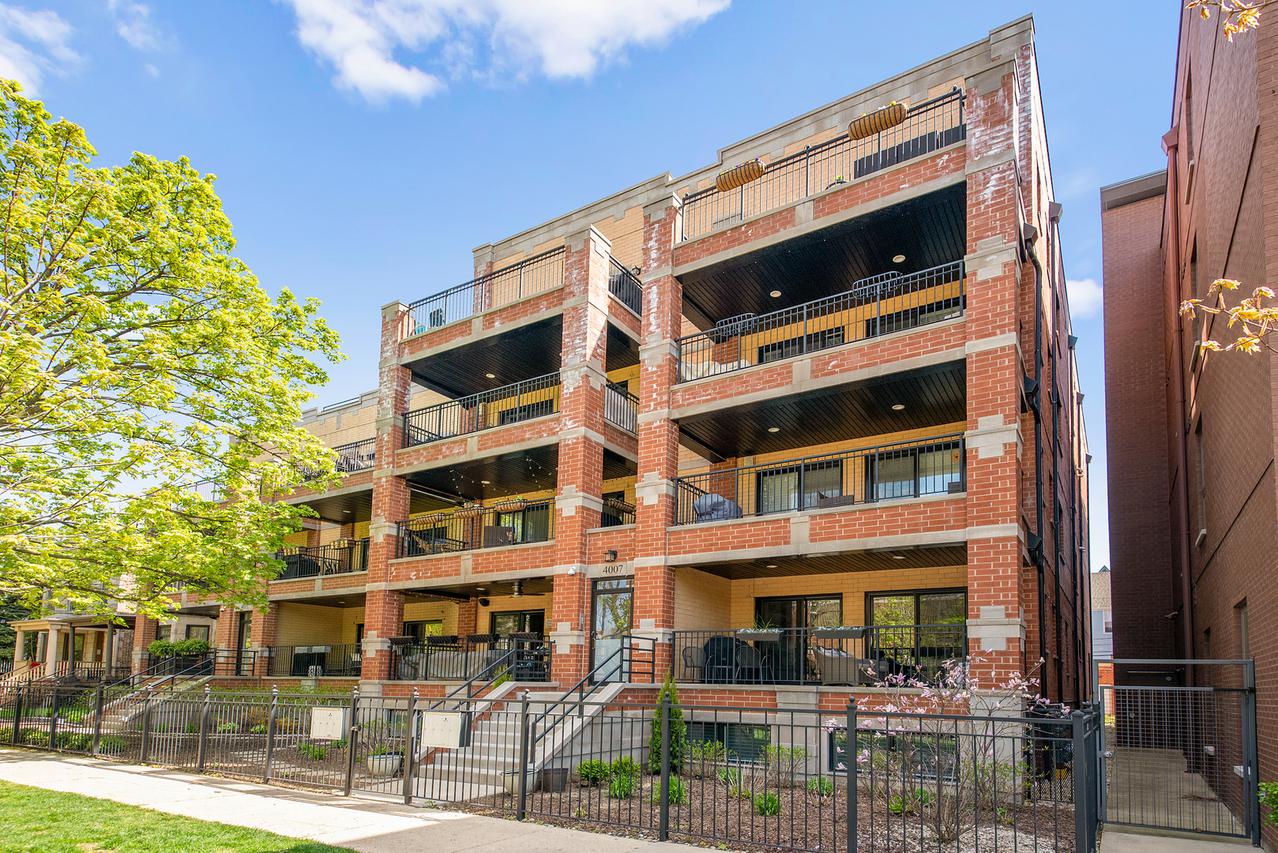
Photo 1 of 1
$859,000
Sold on 8/10/20
| Beds |
Baths |
Sq. Ft. |
Taxes |
Built |
| 4 |
2.10 |
3,100 |
$18,574.98 |
2015 |
|
On the market:
89 days
|
View full details, photos, school info, and price history
Better than New! This extensively upgraded, oversized duplex in Ravenswood School District is reminiscent of homes from Architectural Digest. The extra-wide floor plan is complemented with an open, yet defined layout. Impressive millwork is found throughout the property including custom bookshelves, trayed ceilings, crown molding, and organized closets. The formal living room flows seamlessly to your private outdoor space and your expansive dining area. The all-white, eat-in kitchen was built with entertainment in mind. Abundant cabinet space flanks a 10 ft quartz island with breakfast bar and is complete with Ann-sacks tile, Wolf/Bosch & Sub-Zero appliances. The beautifully designed butler's pantry leads you to the home's show-stopping family room with custom wall to wall built-ins and oversized picture frame windows. The lower level provides 4 large bedrooms, exceptional storage space, and a well-designed laundry room. The bright primary bedroom showcases an expansive custom-built walk-in closet and an eloquent marble bath with dual vanity, oversized steam shower, and separate soaking tub. Additional features include hardwood floors, two fireplaces, a fully radiant heated lower level, hardwired for sound, gas line to outdoor space, garage parking, and storage on-site. Just steps to Southport Corridor, Parks, and public transportation!
Listing courtesy of Jeffrey Lowe, Compass