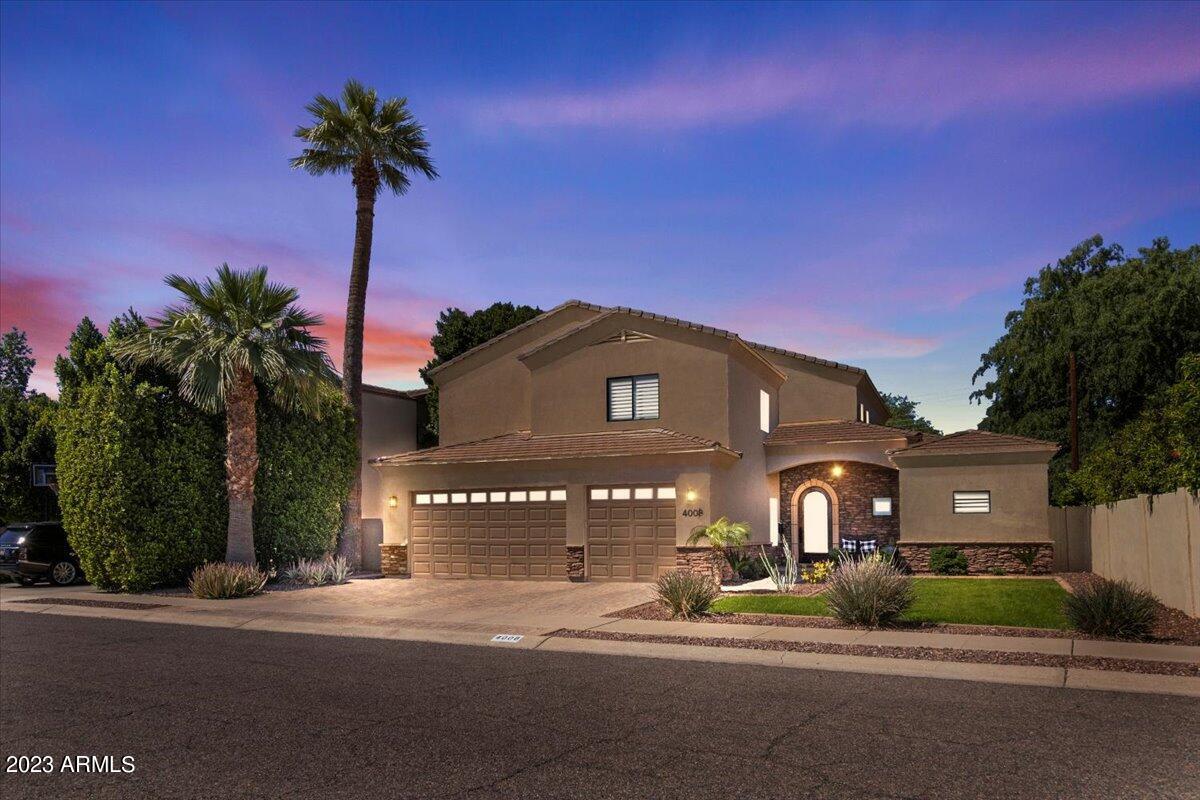
Photo 1 of 1
$1,130,000
Sold on 6/08/23
| Beds |
Baths |
Sq. Ft. |
Taxes |
Built |
| 4 |
3.50 |
3,164 |
$4,844 |
2006 |
|
On the market:
86 days
|
View full details, photos, school info, and price history
Picture perfect stone and stucco custom built home nestled between Biltmore and Arcadia. Charming paver driveway-sidewalk-front-porch; massive great room with 19' ceilings and large, distressed wood beams; hand-scraped wood flooring; new carpeting; epoxied 3 car garage floor; dining room with venetian plaster walls; and second story loft for office or playroom. Open kitchen presents glazed cabinetry with granite, wet bar/prep sink with wine fridge, like new Monogram double ovens and built-in refrigerator, and ASKO dishwasher. Oversized main floor master has 10' ceilings, sliding doors to patio, huge bathroom with whirlpool tub and separate shower, and enormous WIC. Backyard oasis with mature landscaping, grass lawn, huge shading trees on entire S&W sides, and 42' covered patio.
Listing courtesy of Brooke Watton, W and Partners, LLC