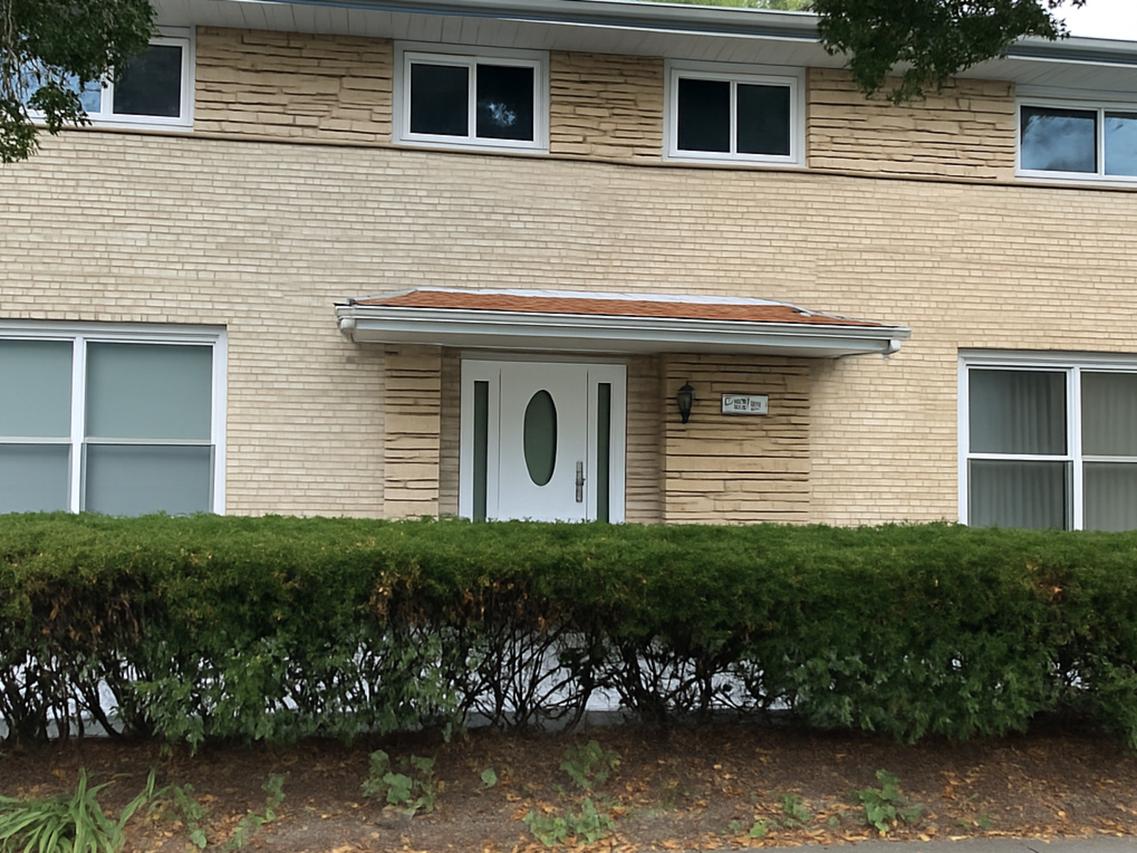
Photo 1 of 20
$647,000
Sold on 12/18/25
| Beds |
Baths |
Sq. Ft. |
Taxes |
Built |
| 4 |
2.10 |
2,423 |
$11,536 |
1964 |
|
On the market:
189 days
|
View full details, photos, school info, and price history
Don't miss the opportunity to own this inviting corner-lot gem in a highly sought-after Evanston neighborhood. This spacious brick home offers over 2,400 sq ft of living space plus a large, finished basement, hardwood floors, new windows and plenty of closets throughout. Open the front door to lovely marble flooring and in addition to the living and dining rooms, the main level features an eat-in kitchen, a convenient half bath, and a bright sitting room perfect for use as a den, office or playroom with access to the fenced-in backyard. Upstairs, you'll find a well-planned layout ideal for family, roommates or guests with four generously sized bedrooms, and a full hallway bathroom with a soaking tub and double-sink vanity. The primary suite includes a walk-in closet and full private bathroom. The full finished basement is ideal for work, play, or entertaining; it offers a large family room and another flexible area, plus a long laundry room with loads of storage space and a walk-in cedar closet. Outside, enjoy a fenced-in back yard, a two-car detached garage, and extended driveway for additional off-street parking. Located within walking distance to excellent Evanston schools: Dawes Elementary and Chute Middle School, and close to parks, public transportation, and so much more ... this property combines space, location, and functionality. It's move-in ready and will be a wonderful place to call home. So schedule your showing today!
Listing courtesy of Vanessa Johnson-McCoy, Coldwell Banker Realty