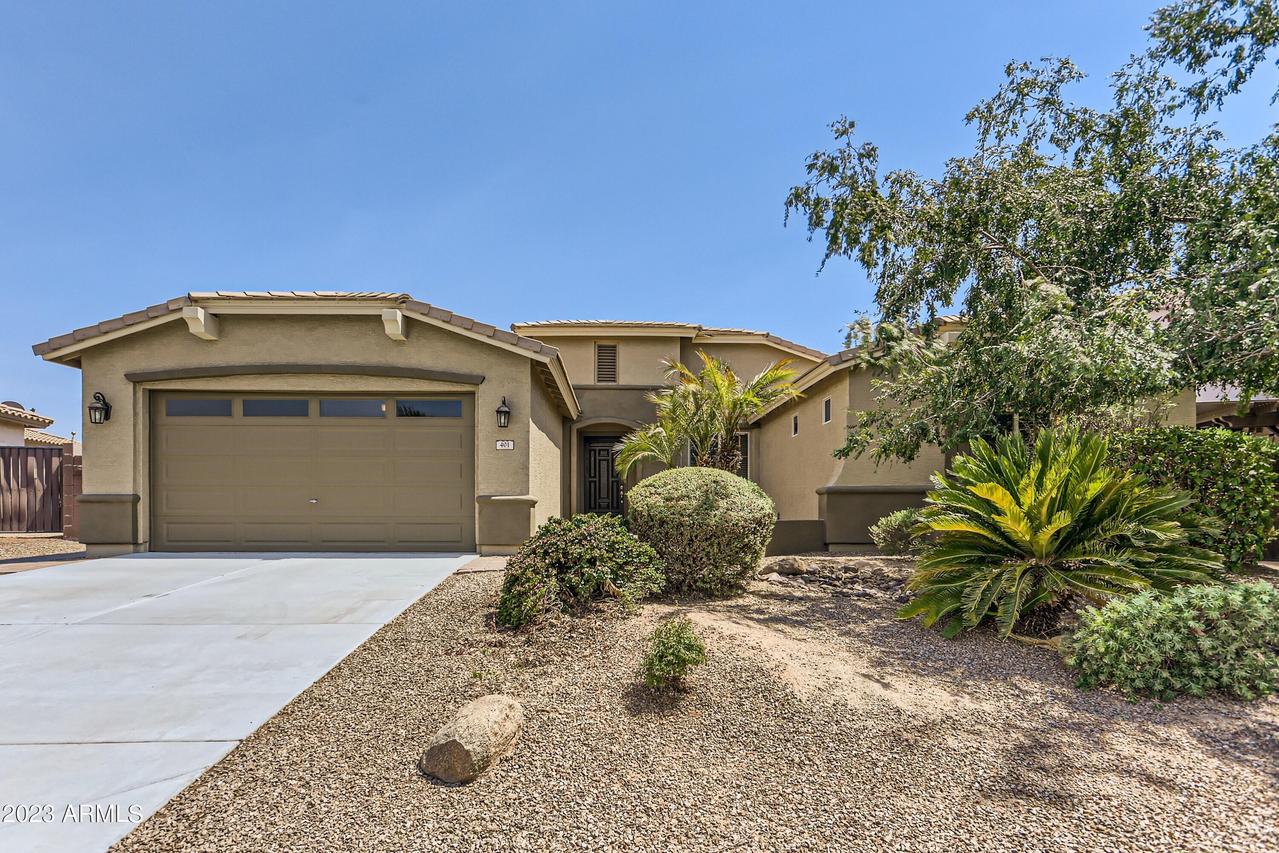
Photo 1 of 1
$550,000
Sold on 11/22/23
| Beds |
Baths |
Sq. Ft. |
Taxes |
Built |
| 4 |
2.50 |
2,880 |
$2,377 |
2011 |
|
On the market:
116 days
|
View full details, photos, school info, and price history
Highly desirable, move-in ready one story Cayman floor plan by Fulton Homes. Seller open to a Negotiable buy-down concession. Work from home on over a quarter acre in this 2800 sq ft split open concept floorplan featuring four bedrooms and two and one-half baths. Spacious nine-foot ceilings and large energy-efficient windows. Large great room with pre-wired surround sound. Gourmet kitchen with large walk-in pantry, island seating, SS and granite, throughout. Natural gas oversized range. Spacious master suite features large walk-in closet, snail shower, and dual sinks.All additional bedrooms with walk-in closets. Lg home office off foyer and additional bonus room. Diagonal ceramic tile and carpet, throughout. 2 car garage with built-in cabinets for storage. BONUS SEE private remarks HVAC with UV air purification system, for cleaner air. Water softener and reverse osmosis system installed. Paver stone front courtyard, rear extended covered patio, and garage pathway. Directly across street from large park with amenities. Builder upgrades include: Gourmet Kitchen with wall ovens and warming drawer, upgraded insulation, CAT5e data pre-wire, security system pre-wire, in-ceiling sound system inside and back patio, backyard storage shed, 220V R/V Outlet. Oversized lot, near newly-opened AZ-24. Close to Olive Mill, Costco, San Tan Flats, and other Queen Creek shopping options.
Listing courtesy of Leonard Saavedra & Elaine Sans Souci, Keller Williams Realty East Valley & Keller Williams Realty East Valley