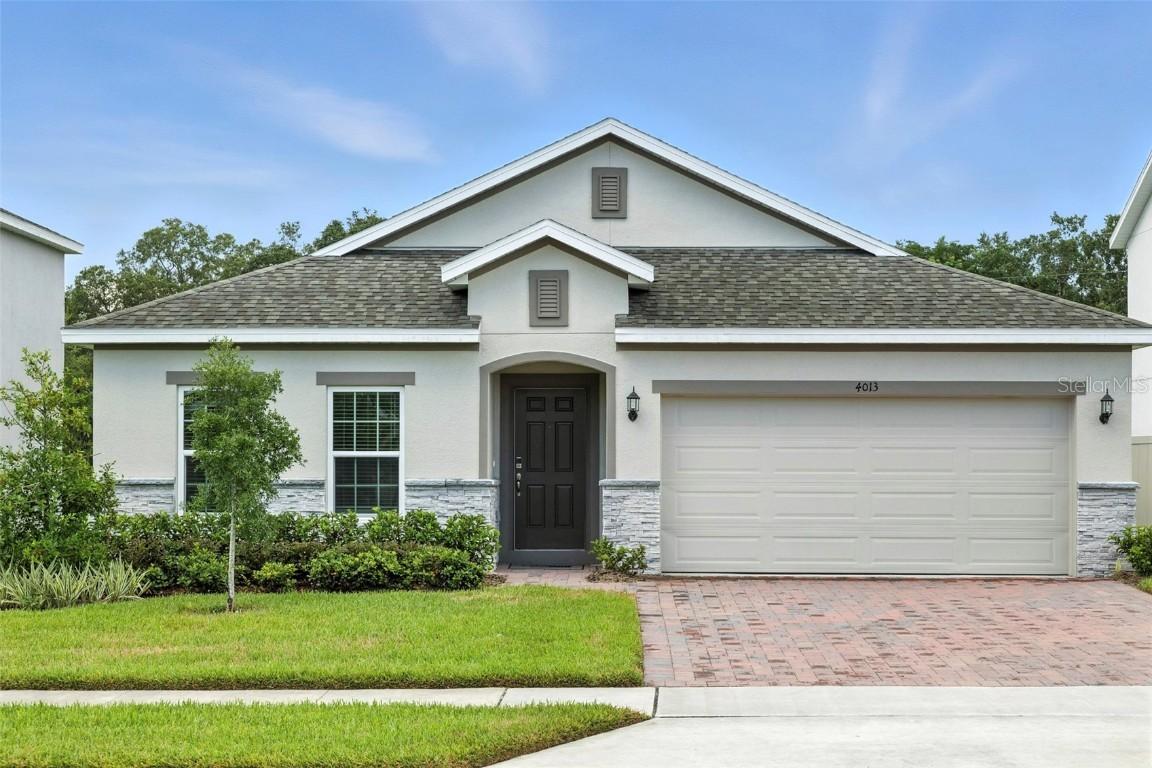
Photo 1 of 16
$368,990
| Beds |
Baths |
Sq. Ft. |
Taxes |
Built |
| 4 |
2.00 |
2,103 |
$6,905.90 |
2024 |
|
On the market:
92 days
|
View full details, photos, school info, and price history
Welcome to the beautifully designed Kensington Flex plan, offering a spacious open-concept layout with a desirable split-bedroom design and a versatile Living Room/Den at the front entry. This thoughtfully upgraded home features elegant tile flooring throughout the main living areas, and a well-appointed kitchen boasting 42" white cabinetry with crown molding, quartz countertops, a large center island, and stainless steel appliances—including refrigerator. The Laundry Room is move-in ready with a washer and dryer included. Enjoy indoor-outdoor living with a generous Great Room that opens to a covered rear Lanai. The Primary Suite offers a private retreat with a luxurious en-suite bath featuring walk-in closet, dual sinks in adult-height vanity, quartz countertops, and a spa inspired shower with rain-head fixture and frameless glass enclosure. Curb appeal shines with decorative stone accents on front exterior, attractive landscaping, and a brick paver driveway and lead walk. Lake Lincoln Community amenities include a dog park, walking trail, and a play ground/tot lot with plenty of shade for the littles under a cluster of shady oak trees. Conveniently located close to schools, Publix shopping center, Target, and Walmart. Just a short 6 minute drive to the quaint downtown areas of Mount Dora & Eustis, with easy access to major thoroughfares.
Listing courtesy of Stephen Wood, LANDSEA HOMES OF FL, LLC