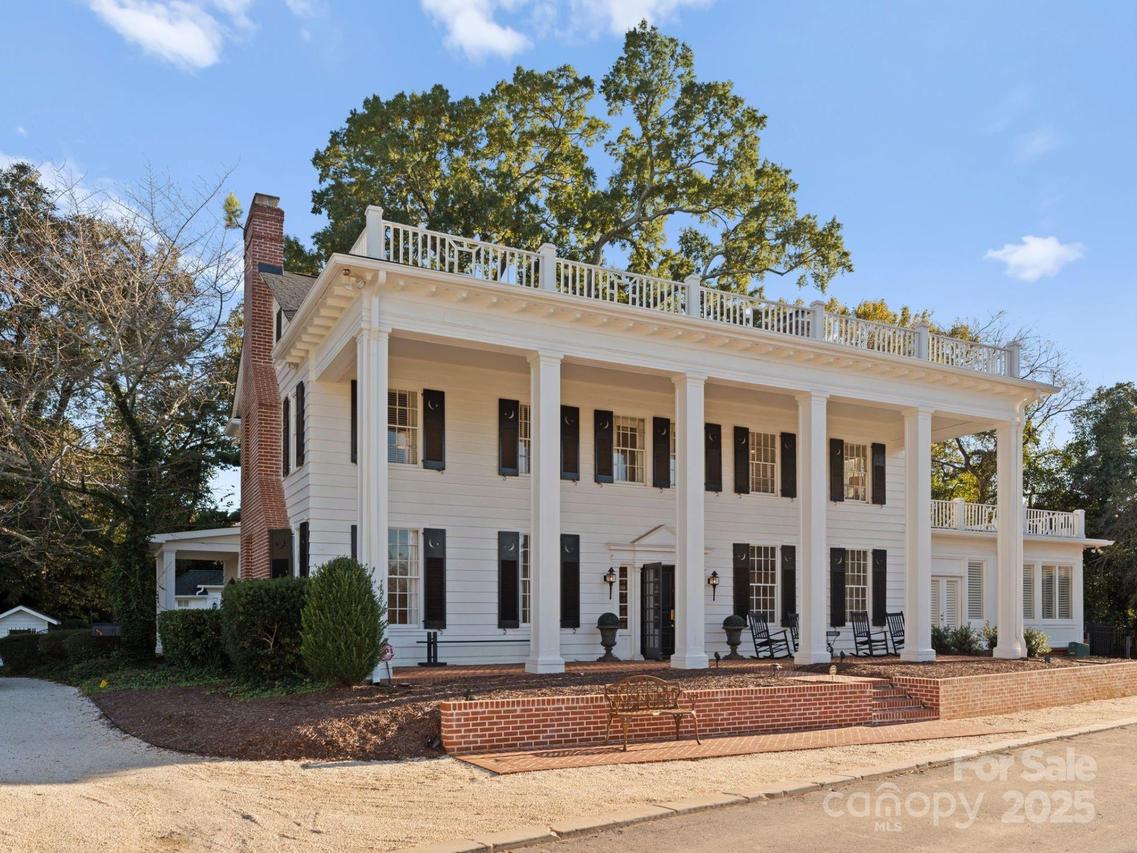
Photo 1 of 48
$1,875,000
| Beds |
Baths |
Sq. Ft. |
Taxes |
Built |
| 6 |
4.10 |
4,793 |
0 |
1926 |
|
On the market:
49 days
|
View full details, photos, school info, and price history
This historic home completed in 1926 overlooks the new community of Foxcroft Place. The McNinch home was built by Thies-Smith Realty and is a Mt. Vernon-styled home with an impressive columned veranda stretching across the full length of the front of the home. The McNinch home owes its Colonial Revival design to the reawakened interest in Colonial American art and artifacts brought by the celebration of the United States Centennial in 1876. Typical of the Colonial Revival residence, the interior detailing is elegant yet restrained.
The backyard is a delight with a raised rear terrace, pool, and pool house. The front to back foyer has a grand staircase and is flanked by a gracious living room and dining room. The kitchen has been updated and includes a breakfast and/or keeping room with large windows overlooking the pool. There is a wood paneled study with built-ins. The owner has turned the main level extra-large family room into a first-floor primary suite. This room could easily be converted back into a family room. The upper level offers 4 bedrooms and 2 full baths. There is a 3rd level bonus room. The guest house has a full bath, flex room and lounge area. There is also a basement for additional storage. The owners receives a 50% tax credit due to historic designation as the McNinch House.
Listing courtesy of Susan May, Corcoran HM Properties