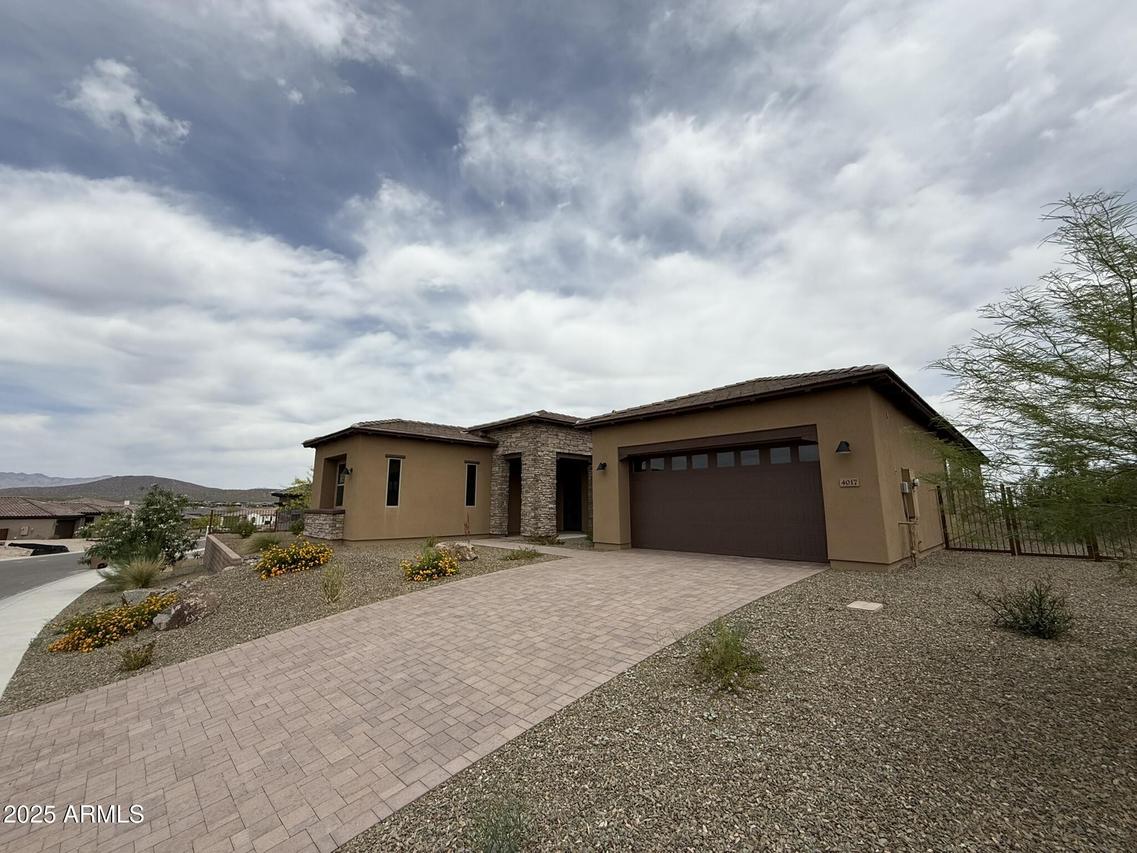
Photo 1 of 1
$955,607
Sold on 7/10/25
| Beds |
Baths |
Sq. Ft. |
Taxes |
Built |
| 3 |
3.50 |
2,671 |
$3,288 |
2022 |
|
On the market:
60 days
|
View full details, photos, school info, and price history
Cordoba floor plan in the Ranch Collection at Wickenburg Ranch. 2,413 sq ft, 2 bed + private casita w/ensuite, walk-in closet & beverage center. 3.5 baths, 2-car garage, upgraded quartz counters, stainless appliances, Nutmeg-stained cabinets, pendant lighting & tile backsplash. Spa-style primary bath w/ceramic tile surround, drop-in tub, mosaic shower floor & oil-rubbed bronze fixtures. Features Smart Space laundry, central vacuum, upgraded flooring, 2-tone paint, & custom landscape. Located on an oversized lot near resort clubhouse, golf, & community amenities. This Shea-built Cordoba floor plan in the Ranch Collection offers 2,413 sq ft of designer living space, featuring 2 bedrooms plus a private casita with its own bath, walk-in closet, and built-in beverage center�ideal for guests, multigenerational living, or a private office. Nestled on an oversized lot in Wickenburg Ranch, this home includes 3.5 baths and a 2-car garage.
Designer upgrades include Nutmeg-stained Hampton Maple cabinetry, quartz counters in Citrine and Fog, built-in stainless appliances, and pendant lighting at the kitchen island. The spa-style primary suite features a drop-in tub with ceramic tile surround, mosaic shower floor, and oil-rubbed bronze fixtures throughout. The upgraded Smart Space laundry room offers functionality, while the central vacuum system, upgraded flooring, custom paint, and exterior stone detailing add lasting value. A standout property in one of the final construction phases of the community.
Listing courtesy of Jason Paul, The Brokery