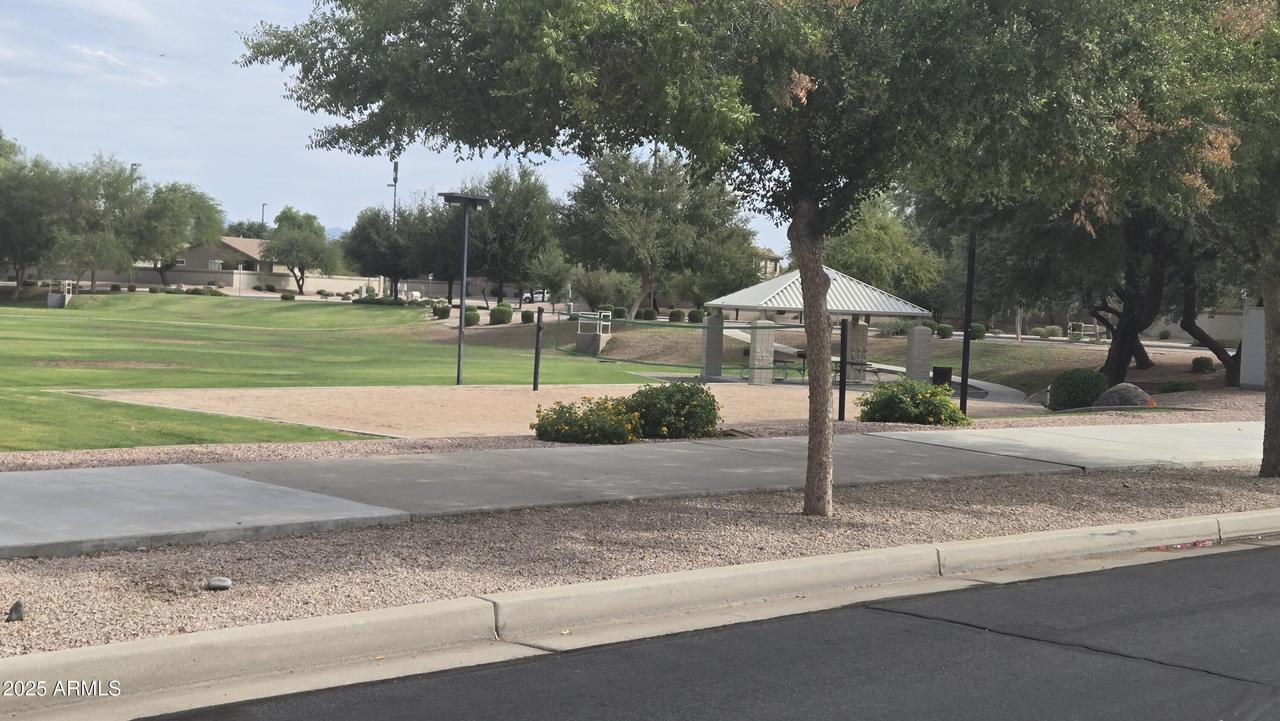
Photo 1 of 43
$699,500
| Beds |
Baths |
Sq. Ft. |
Taxes |
Built |
| 3 |
2.00 |
2,735 |
$2,456 |
2002 |
|
On the market:
194 days
|
View full details, photos, school info, and price history
The split floor plan features a primary suite with a versatile office or sitting area, a spacious bathroom with a soaking tub, separate shower, private toilet, & a walk-in closet. The expansive kitchen, adorned with granite countertops, seamlessly opens to the Great room, where large windows offer a delightful view of the backyard garden and fountain. The guest rooms share a second bathroom with double sinks and a newly installed walk-in shower in 2023. Additional highlights include a bonus room with a Brunswick pool table, double and triple pane windows throughout installed (2023) with warranty, a new water heater (2024), Pergo floors, 10-foot ceilings, a large laundry room, three garage stalls, banana trees, & 2 sheds. Neighborhood Parks has Playground, volleyball, & tennis court
Listing courtesy of Edith Gilbertsen, West USA Realty