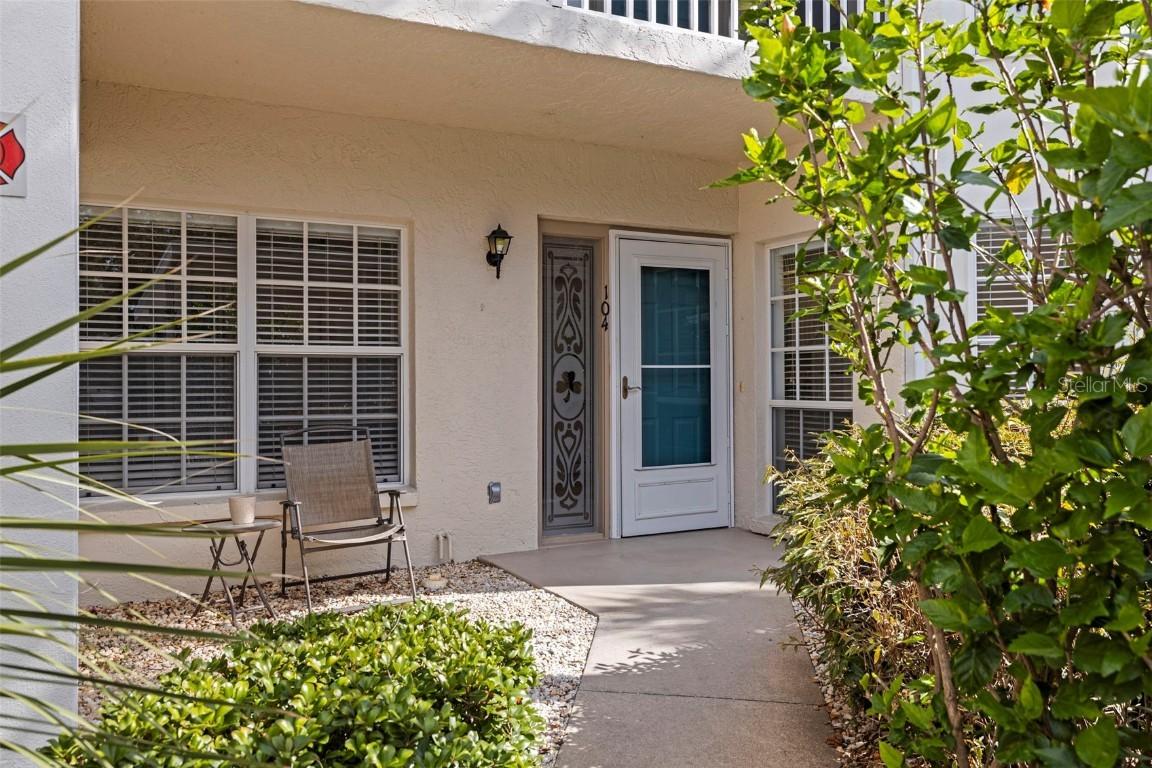
Photo 1 of 1
$220,000
Sold on 11/21/25
| Beds |
Baths |
Sq. Ft. |
Taxes |
Built |
| 2 |
2.00 |
1,276 |
$1,578.02 |
1999 |
|
On the market:
198 days
|
View full details, photos, school info, and price history
Motivated Sellers! Move-In Ready Venice Condo with Resort-Style Amenities at Waterside Village. Sellers are ready to move – bring your offers! Discover effortless Florida living in this freshly updated 2 bed / 2 bath ground floor condo, perfectly combining comfort, convenience, and a sought-after Venice location. This home has been professionally painted from ceilings to baseboards, featuring vinyl plank flooring and an interior that’s bright, spotless, and move-in ready. The open-concept living and dining area flows into a fully enclosed lanai, adding valuable interior square footage that’s perfect for relaxing or entertaining. The eat-in kitchen includes a sunny breakfast nook, ample counter space, and a handy pantry. A split floor plan ensures privacy, with a large primary suite tucked away in back, a welcoming guest bedroom and bath up front, plus a separate laundry room, linen closet, and generous storage throughout. Step outside to enjoy a dedicated carport, and unwind on your private back patio overlooking a peaceful pond surrounded by tropical landscaping—your own tranquil retreat. Waterside Village offers resort-style amenities including a heated pool, two clubhouses, covered and open-air patios, tennis and pickle ball courts, and a friendly, active community. Golf enthusiasts will love being minutes from top-rated courses. All of this in a prime Venice location—just moments from I-75, Jacaranda Blvd, downtown Venice, pristine beaches, schools, and great shopping and dining. Clean, updated, and priced to sell—this beautiful condo is ready for its next owners! Don’t wait—schedule your private showing today before it’s gone.
Listing courtesy of Alison Morando, RE/MAX PREFERRED