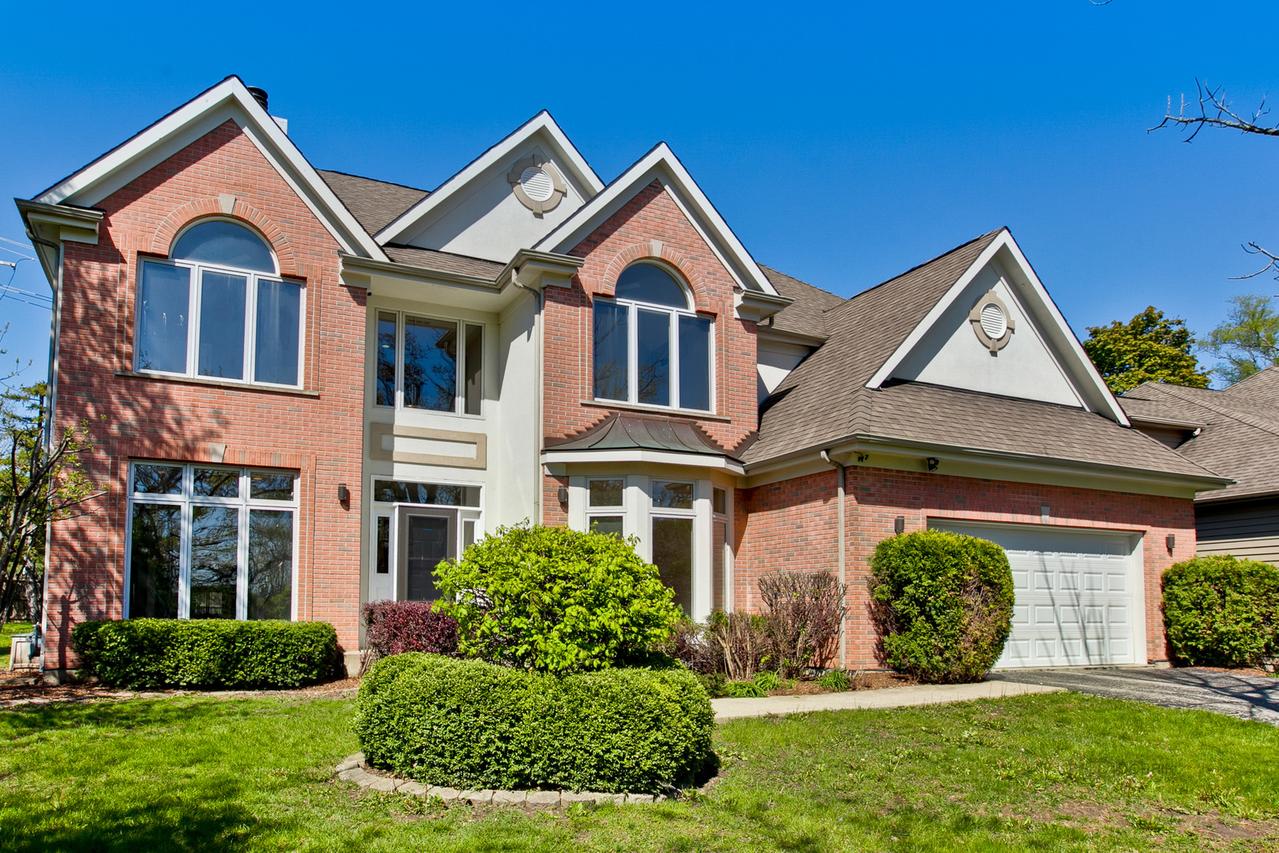
Photo 1 of 1
$525,000
Sold on 7/18/17
| Beds |
Baths |
Sq. Ft. |
Taxes |
Built |
| 5 |
3.00 |
4,383 |
$14,469.31 |
1997 |
|
On the market:
67 days
|
View full details, photos, school info, and price history
$25K PRICE REDUCTION! Gorgeous home ready for you! Lush landscaping surround the walkway. Walk into the 2-story foyer and enjoy glowing hardwood flooring throughout. Spacious living room features fireplace and large windows. Private dining room features bay window. 2-story expanded family room with great architectural design enjoys fireplace, built-ins, and beautiful floor to ceiling arched windows. Large kitchen boasts center island, 42" maple cabinetry, huge planners desk. Oversized breakfast area with bay window overlooks backyard with brick paver patio. Convenient 1st floor bedroom. Laundry with washer/dryer and storage space. Master with ceiling fan and vaulted ceilings enjoys double door entry into the luxurious bath with dual vanity, separate shower, and truly oversized walk-in closet with convenient built in shelving/organizers. Full finished basement is ready for your finishing touches! Freshly painted and ready for you. Come by today before it's too late!
Listing courtesy of Anna Klarck, AK Homes