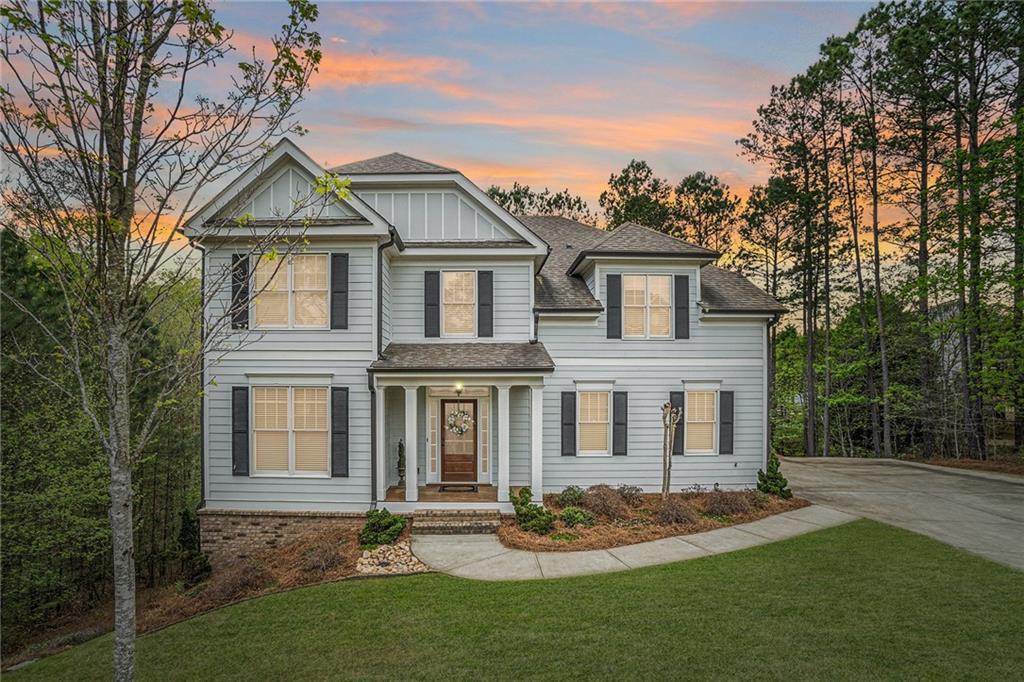
Photo 1 of 1
$625,000
Sold on 5/16/23
| Beds |
Baths |
Sq. Ft. |
Taxes |
Built |
| 5 |
4.00 |
3,374 |
$1,586 |
2014 |
|
On the market:
41 days
|
View full details, photos, school info, and price history
Impeccably cared for in sought-after Oglethorpe Park of River Green! The charming architectural details of this home are sure to impress any discerning homebuyer. The updated chef's kitchen is a culinary masterpiece that has been designed for everyday living or entertaining guests. Boasting an abundance of elegant cabinetry, double ovens, gas surface cooktop, a large island with bar seating, and a pantry. Floor-to-ceiling windows in the casual dining area fill the space with natural light. The formal dining room is accentuated with beautiful wainscoting, and is open to the music room, adding a touch of elegance. The combination of the formal dining room and music room provides an ideal space for hosting celebrations. The coffered ceiling in the fireside family room is a true showstopper, adding to the warmth and coziness. Completing the main level is a convenient bedroom with a full bath for guests. The upper level is a haven of comfort and thoughtful design. An oversized Primary suite offers a sitting area for relaxation, separate vanities for convenience, a seamless glass & tile shower, and a soaking tub for ultimate indulgence. The oversized closet provides ample storage space for all your wardrobe needs. Secondary bedrooms consist of two bedrooms, each with its own charm, sharing a well-appointed jack-n-jill bath. The third secondary bedroom hosts a private full bath and generous-sized closet. Find quiet time in the spacious bonus room for unwinding. Double-covered rear decks provide plenty of outdoor living and entertaining space. A three-car garage at the kitchen level for easy transition inside. The unfinished terrace level opens the opportunity to personalize to your needs & style. Excellent amenities in River Green add to the comfort & enjoyable living experience of this spectacular home!
Listing courtesy of Tammy Roberts & Path Post Team, Path & Post Real Estate & Path & Post Real Estate