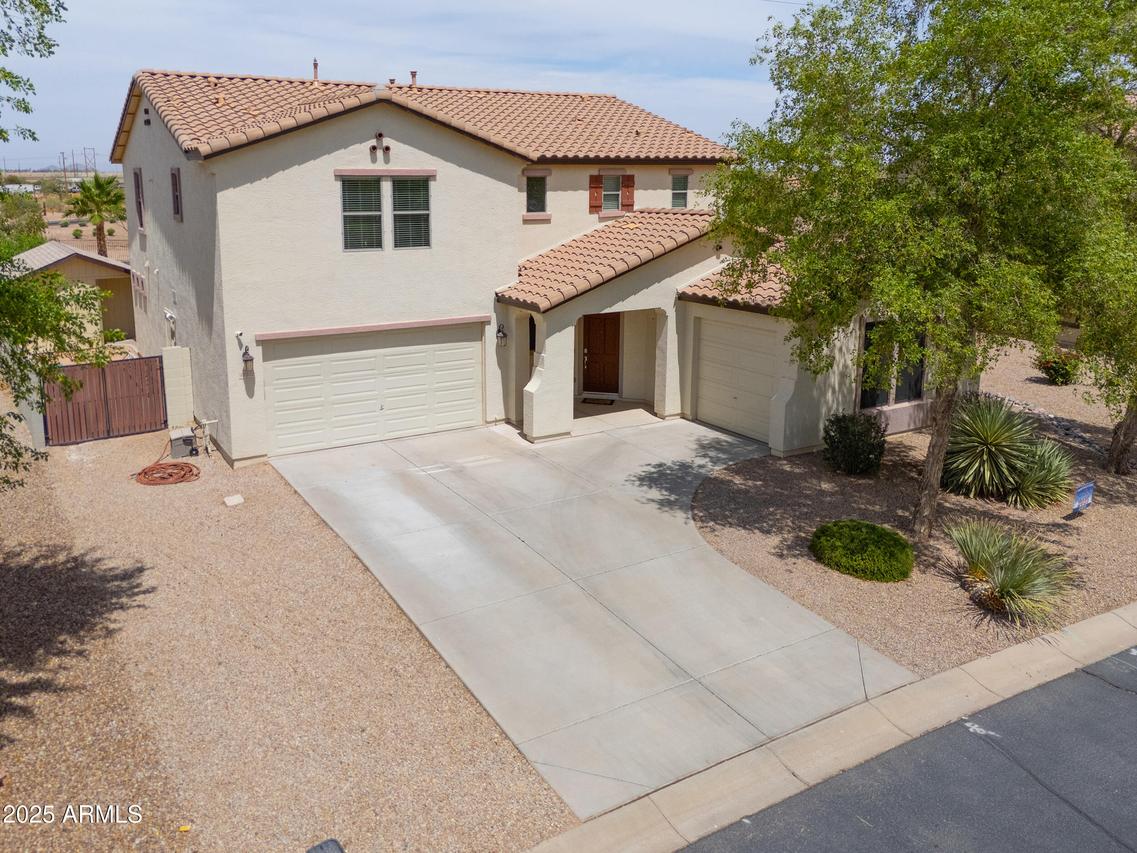
Photo 1 of 89
$441,000
Sold on 9/30/25
| Beds |
Baths |
Sq. Ft. |
Taxes |
Built |
| 4 |
3.00 |
3,091 |
$2,760 |
2007 |
|
On the market:
139 days
|
View full details, photos, school info, and price history
This stunning 3,090 sq ft two-story home on a rare 0.30-acre lot features 4 bedrooms (one converted to an office), a loft, and 3 full baths, this spacious layout features 9-ft ceilings, fresh neutral paint, LED recessed lighting, and crown molding. The gourmet kitchen includes a large island, double ovens, backsplash, under-cabinet lighting, and a large walk-in pantry. Multiple living areas include formal living, dining, and an entertainment room with a built-in media wall. Upstairs, the primary suite is a true retreat with a garden tub, separate shower, and a walk-in closet with dual entry from the en suite. A spacious secondary bedroom with a media wall is ideal as a game room or teen retreat. Step outside to your entertainer's dream yard fully equipped outdoor kitchen with built-in grill and Insta Hot sink, full covered patio, and a sprawling backyard backing to a quiet greenbelt. Perks: 3-car garage with overhead storage, outdoor misting system, smart watering, security lighting, and a brand new 176 sq ft shed.
Listing courtesy of Van Talley, The Maricopa Real Estate Co