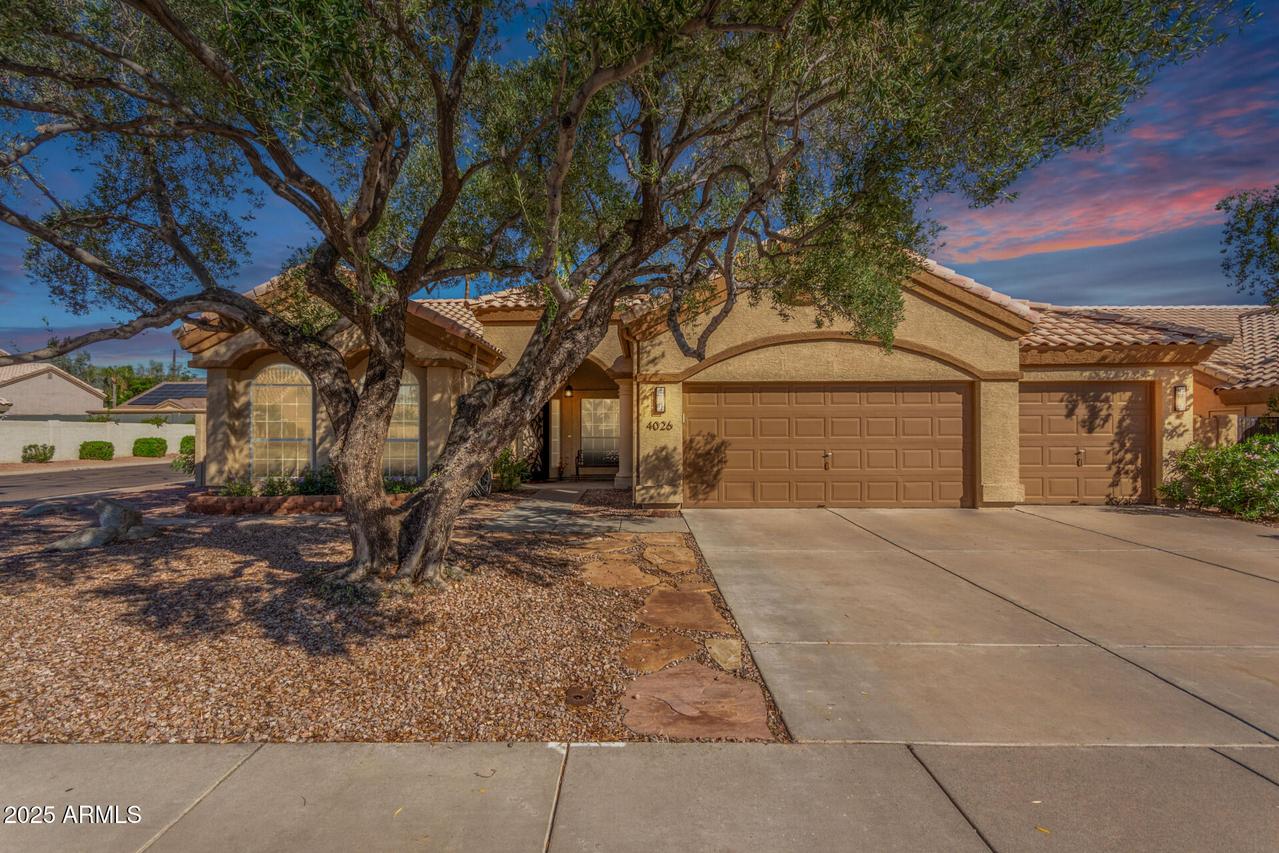
Photo 1 of 73
$689,000
| Beds |
Baths |
Sq. Ft. |
Taxes |
Built |
| 4 |
3.00 |
2,298 |
$3,233 |
1988 |
|
On the market:
92 days
|
|
Recent price change: $699,000 |
View full details, photos, school info, and price history
Rare 4 bedroom, 3 full bath single-story home on large corner, cul-de-sac lot in Mountain Park Ranch near South Mountain. Hardwood floors in the main living spaces, bamboo floors in the office/living room space, new carpet in the bedrooms. Vaulted ceilings & French doors in family room & separate, open formal dining area. Kitchen features granite countertops, stainless appliances, pantry, & breakfast area. N Main suite includes French door exit to patio, granite counters, double sinks & separate garden tub, walk-in shower & walk-in closet. Bathrooms 2 & 3 have granite counters. Bath 3 has double sinks & French door exit. Laundry w/ storage cabinets & wash sink. Entertainers back yard includes sparkling pool, covered patio, louvered redwood pergola, built in BBQ w/tile counters... raised garden boxes & shed
Listing courtesy of Evan Anderson, Fathom Realty Elite