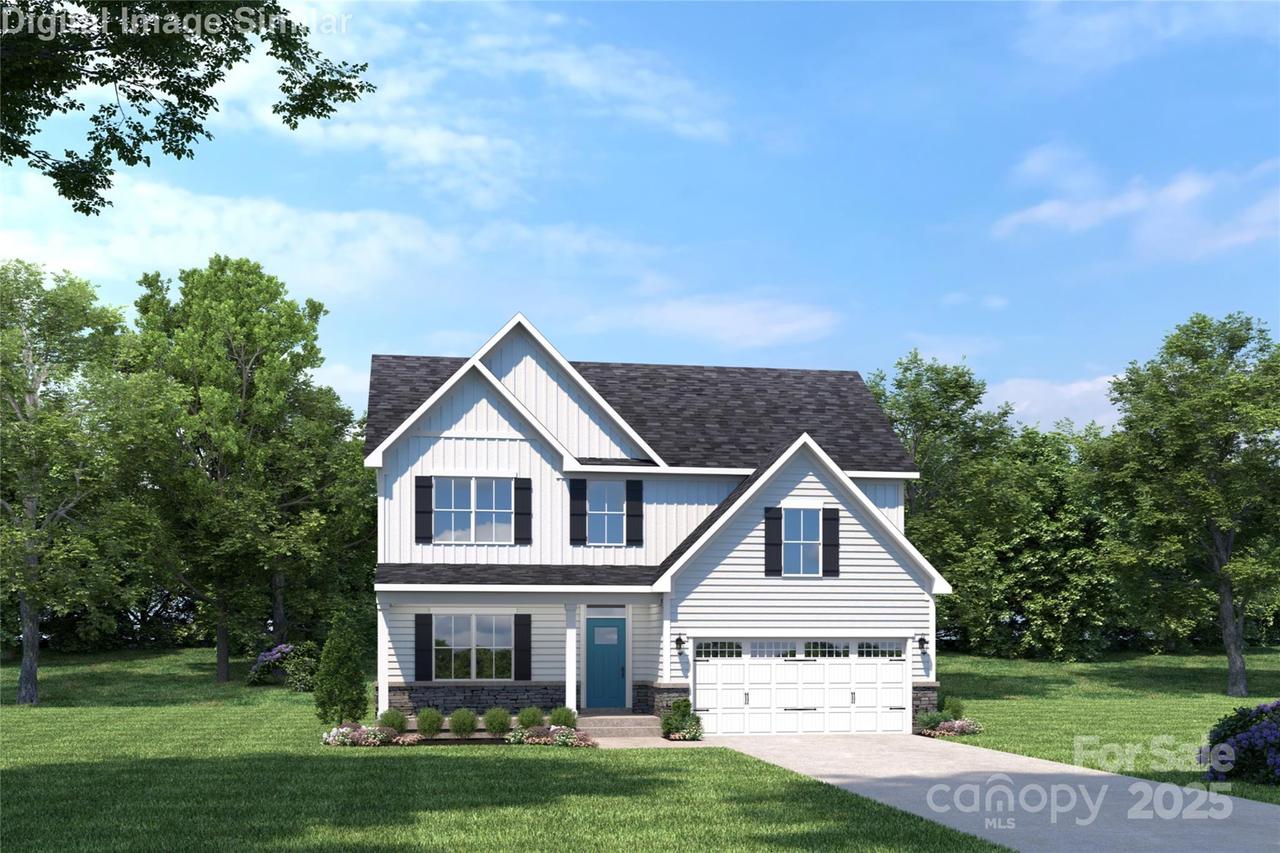
Photo 1 of 1
$450,000
| Beds |
Baths |
Sq. Ft. |
Taxes |
Built |
| 3 |
2.10 |
2,294 |
0 |
2026 |
|
On the market:
22 days
|
View full details, photos, school info, and price history
Quick Move-In! Welcome to the Anderson—where thoughtful design meets everyday comfort. This beautifully crafted home offers a flexible layout that adapts to your lifestyle. Enjoy a covered front porch (with optional full extension), and a chef-inspired kitchen featuring a large island, quartz countertops, pendant lighting, wall tile backsplash, gas range, and upgrade options like a wall oven and premium dishwasher. The Kitchen Cabinet Enhancement Package and Nickel Finish hardware add a touch of elegance, while LED Light Packages A & B brighten common areas and bedrooms. The spacious dining area and great room—complete with upgraded LVP flooring and LED lighting—are perfect for gatherings. The main-level owner’s suite is a private retreat with dual vanities, a center cabinet extension, Roman shower, framed door, and linen closet. A cozy front study offers space for work or creativity. The garage entry includes a coat closet and laundry sink, with the laundry room conveniently located on the main floor. Upstairs, find two large bedrooms, a versatile loft (or optional bonus room), and space for an additional bath. Need more storage? The unfinished attic has you covered. Relax on the covered rear porch or add a fireplace for cozy evenings. Located near I-485, I-77, Riverbend Village, Super Target, Lowe’s & Mountain Island Lake—with a pocket park and gathering space planned. To be built. Photos for illustrative purposes only.
Listing courtesy of Timothy OBrien, NVR Homes, Inc./Ryan Homes