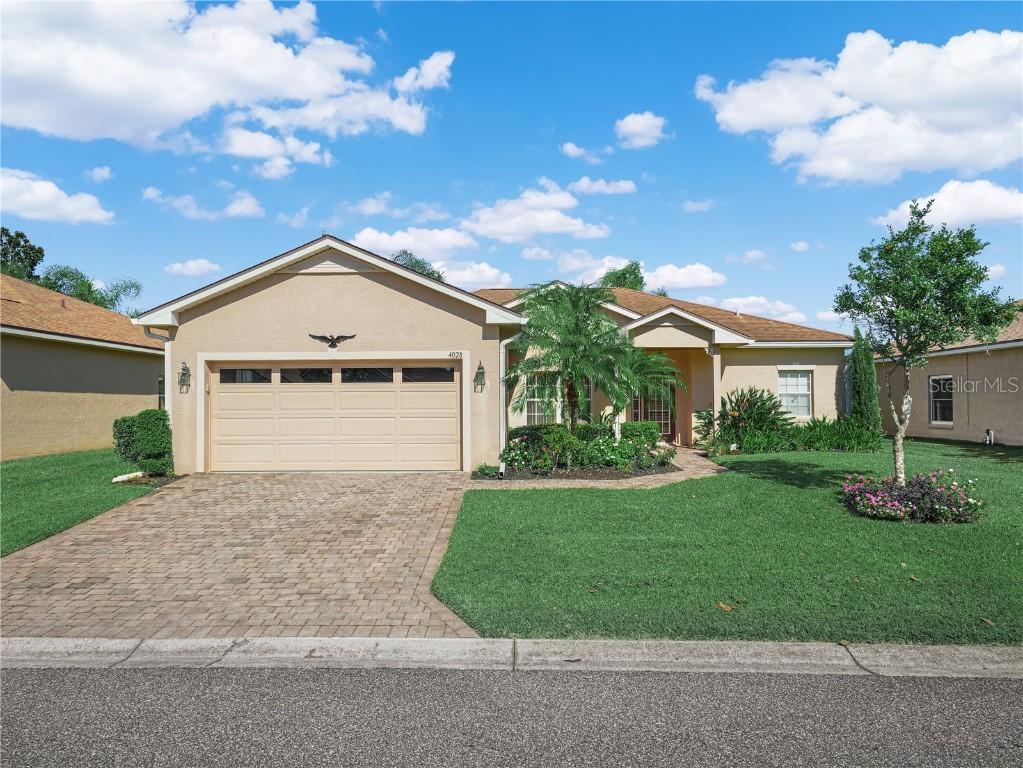
Photo 1 of 64
$295,000
| Beds |
Baths |
Sq. Ft. |
Taxes |
Built |
| 3 |
2.00 |
1,706 |
$5,220 |
2004 |
|
On the market:
95 days
|
View full details, photos, school info, and price history
4028 Birkdale Drive Lake Wales, Florida is a 3 Bedroom / 2 Bath, Devon Floor Plan with over 1,700 sq.ft.. Located on a quiet street in Lake Ashton, this split plan floor plan offers a sunroom/lanai with glass door sliders all around. The kitchen has custom tile counters and a custom sitting bench in the dinette area. The living room and formal dining room flow nicely together and the lanai is conveniently located off the living room. The sunroom/lanai has privacy shades and ceiling fans and the floor is tile. The primary bedroom offers a large walk in closet, a closet with bi-fold doors, a shower tub combo and a separate water closet with walk in shower. The guest bath has a walk in shower and is accessible from both the hall and Bedroom 3. The washer/dryer will convey with the sale of this home. You'll enjoy hot water on demand in this home, too. The Seller is offering a Flooring Credit to the Buyer at the time of Closing. Lake Ashton is an affordable and desirable 55+. It's simply the best. Lake Ashton's amenities include a 26,000 sq.ft. clubhouse with bowling lanes, theater, billiards, fitness center, outdoor heated pool, grand ballroom, restaurant and more. There is also a 30,000 sq. ft. health and fitness center with indoor pool, indoor 1/2 court basketball, indoor racquetball, tennis courts, pickle ball courts, large flex room and more. Lake Ashton features two 18-hole golf courses, boat ramp and dock and storage facilities. Schedule your appointment today!
Listing courtesy of Lori Raath, LAKE ASHTON REALTY INC.