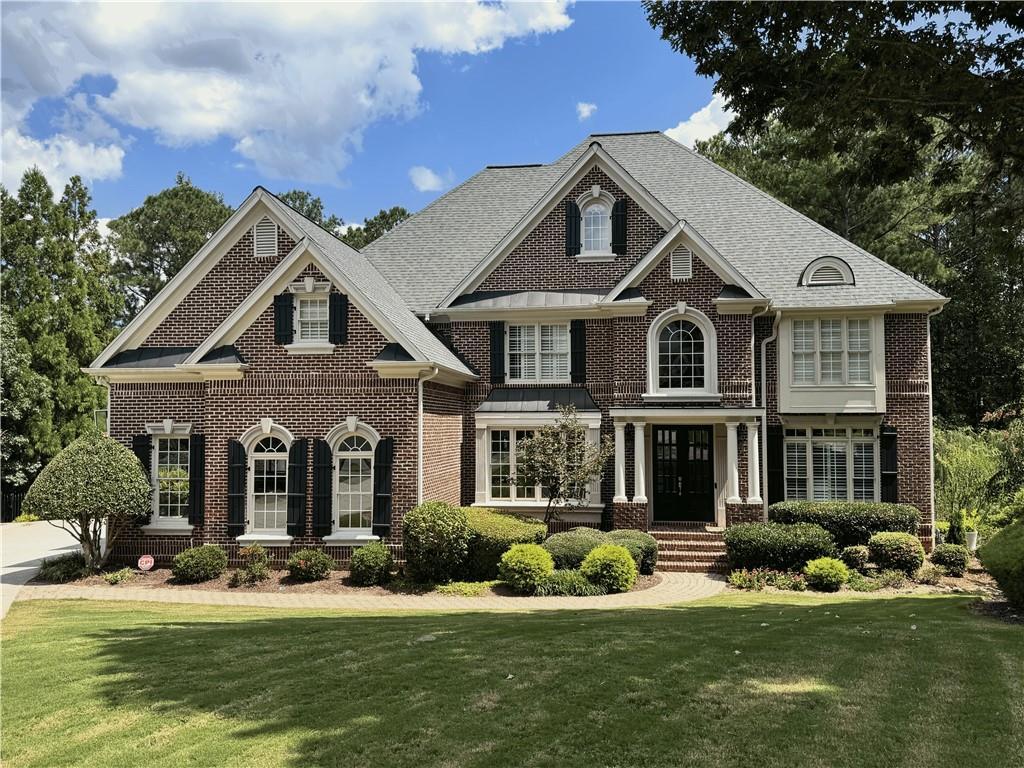
Photo 1 of 79
$1,275,000
Sold on 1/15/26
| Beds |
Baths |
Sq. Ft. |
Taxes |
Built |
| 6 |
6.10 |
6,821 |
$11,744 |
2003 |
|
On the market:
136 days
|
View full details, photos, school info, and price history
Location, location, location! Welcome to this custom 4-sided brick custom home which is beautifully meticulously designed, offering all you could want in your next home. Located in a quite cul de sac with a spacious backyard, this home is just a couple minutes to amenities, restaurants, and essential community stores. The main level has an open floor plan offering natural daylight and beautiful views, including a double entry stair leading upstairs, a custom walk in pantry, a full ensuite guest room on main, and an executive office with french doors. The porch and screened in deck give you a place to grill and live outside on a wooded golf course lot. Upstairs, you will find 4 oversized bedrooms, and a huge loft/flex space. The master suite has a renovated spa-inspired bathroom with dual showerheads, a soaking tub, his/hers vanities and 3 master closets. The terrace level is an entertainer's dream, featuring a recreation room, full kitchen and bar, a workout space/movie room, bedroom with en suite bathroom, and additional storage. Enjoy music both inside and outside with speakers and controls located throughout the house. The landscaped and graded outdoor living space is truly exquisite featuring a beautiful, private, heated saltwater pool and hot tub, waterfall feature, outdoor kitchen and bar, a wood burning fireplace, and a beautifully crafted patio with stacked stone accents—all within the exclusive Summit section in sought after Bridgemill subdivision. Come make this home yours today!
Offering $5000 in Buyers' Closing Costs using our preferred lender.
Listing courtesy of Vanessa Mullen, Atlanta Communities