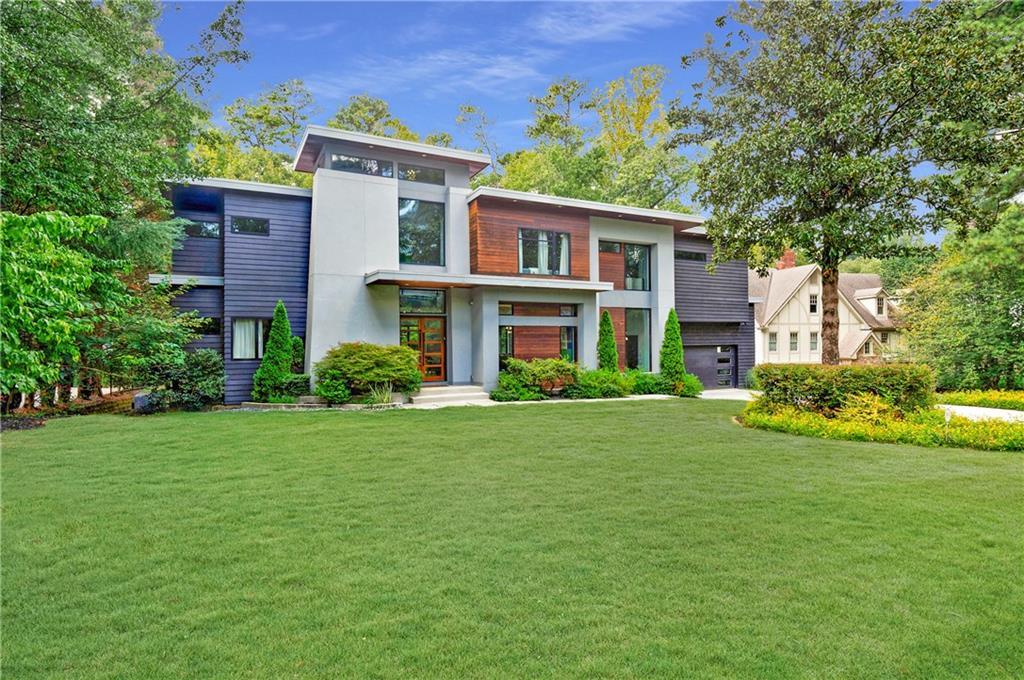
Photo 1 of 86
$3,250,000
| Beds |
Baths |
Sq. Ft. |
Taxes |
Built |
| 5 |
6.10 |
6,400 |
$24,216 |
2018 |
|
On the market:
91 days
|
View full details, photos, school info, and price history
Tucked away on a quiet, tree-lined street in the heart of Buckhead, this exceptional modern residence sits on a private and expansive 0.83+/-acre lot—just minutes from top-rated schools, premier shopping, PATH 400, and all that Atlanta has to offer.
From the moment you enter, the home captivates with its light-filled, open-concept main level, soaring ceilings, and clean, contemporary lines. The spacious great room seamlessly flows into a stunning chef’s kitchen, featuring a dramatic quartz waterfall island, top-of-the-line Miele and Sub-Zero appliances, custom soft-close cabinetry, and double ovens, including a steam oven.
The main level offers a formal dining room, a dedicated home office, and a private guest suite with a full bath. A spacious two-car garage with soaring 16-foot ceilings is also located on this level, the garage already has an indoor basketball hoop but could also be transformed into a car lift system, making it a perfect fit for automotive enthusiasts or collectors. The two car garage is complete with two electric car chargers.
Another feature of the home is a total of seven electric shades throughout the house, the electric shades on the main living area doors can remain open while keeping out the sun, insects etc. The two electric shades on the covered outdoor deck on the main level can transform the space from an open-air setting to a fully enclosed screened porch — a truly impressive and versatile feature.
A modern staircase leads to the upper level, where you'll find three generously sized en-suite bedrooms, plus a versatile bonus room ideal as a second office or a fourth upstairs bedroom. The primary suite is a true retreat with a spacious walk-in closet and a luxurious spa-inspired bathroom, complete with a steam shower and Japanese insulated soaking tub—perfect for hot/cold plunge therapy.
The finished terrace level includes a guest bedroom, home gym, media room, and an oversized single garage—an ideal setup for an au pair or in-law suite with private exterior access. Each level of the home offers seamless indoor-outdoor living, with over 2,000 square feet of deck and patio space.
Step outside to your resort-style backyard oasis, where you'll find a breathtaking infinity-edge pool with waterfalls, integrated spa, fire pit, and a level lawn—perfect for play, entertaining, or simply relaxing in total privacy.
Designed with sustainability and quality in mind, this home features a solar array with battery backup, spray foam insulation, and energy-efficient windows for optimal comfort and efficiency. Premium materials include a durable TPO roof, IPE wood cladding and decking, modern solid wood doors, architectural hard plank, and stucco exterior—blending cutting-edge design with timeless craftsmanship.
Listing courtesy of Bonneau Ansley Iii, Ansley Real Estate | Christie's International Real Estate