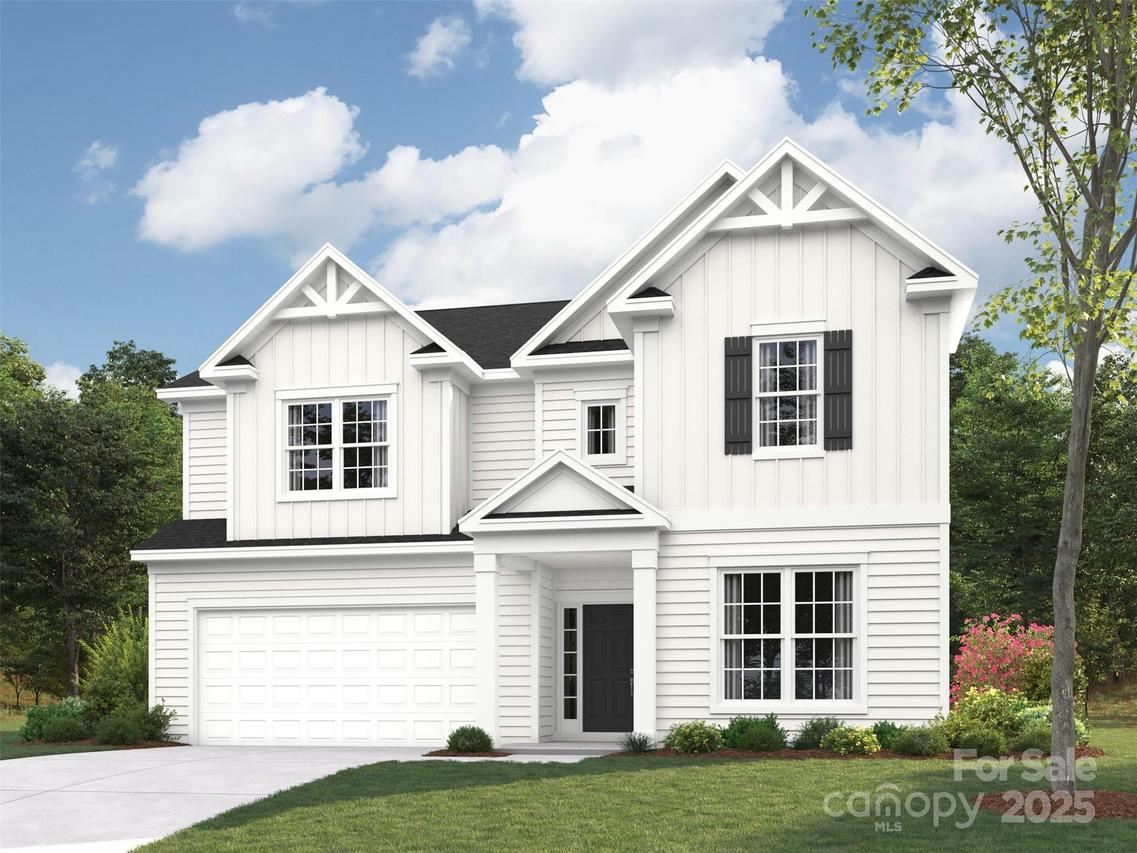
Photo 1 of 45
$699,819
| Beds |
Baths |
Sq. Ft. |
Taxes |
Built |
| 4 |
3.00 |
3,208 |
0 |
2026 |
|
On the market:
104 days
|
View full details, photos, school info, and price history
New Craftsman-style home in Harrisburg, featuring a .25-acre flat homesite in an amenity-rich community by Stallings Road Park. Enjoy the open-concept layout and abundant windows, first-floor guest bedroom and bathroom with walk-in tiled shower, Flex room with office, and luxuriously spacious upstairs Premier Suite. The Family room features a gas fireplace flanked by 2 niches for your personal touch, and a large Kitchen with split cooking. There are 42" creamy-grey cabinets with soft-close doors & drawers, double trash pullout, GE stainless steel appliances with a Profile 36" gas cooktop, wall oven, and microwave, plus chimney extraction hood vented outside, and a large walk-in pantry. Tucked off the kitchen is a mudroom with built-in drop zone. Enjoy the outdoors from the large rear covered patio. Upstairs is a spacious Rec room and laundry with tiled floor. Get away from it all in the Premier Suite, with a tray ceiling and huge walk-in closet. The spacious bathroom has a large tiled shower, quartz counters, and tiled floor. Two bedrooms share a Jack & Jill bath. Secondary baths have quartz counters and tiled floors. Medium-toned natural wood color LVP flooring is throughout most of the first floor plus upstairs hall, with oak treads on the stairs. The exterior features Hardie® siding, a carriage-style garage door, and a service side door in the garage. Energy-saving features include a tankless hot water heater and radiant barrier sheathing.
Listing courtesy of Felicia Brower, EHC Brokerage LP