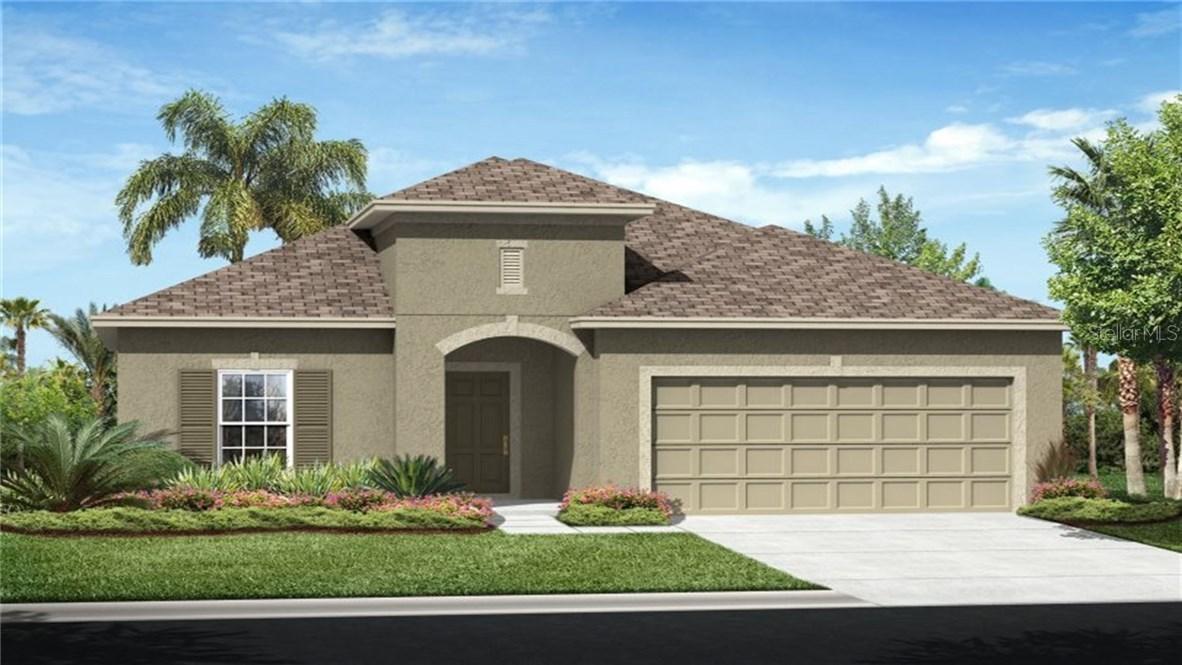
Photo 1 of 1
$259,046
Sold on 1/20/18
| Beds |
Baths |
Sq. Ft. |
Taxes |
Built |
| 4 |
2.00 |
1,853 |
$663 |
2017 |
|
On the market:
145 days
|
View full details, photos, school info, and price history
The Boca Raton floor plan is a four bedroom, two bath, waterfront home with a beautiful pond view. Enter into the foyer and you will see the elegant high ceilings. Ceramic tile floors in all areas except bedrooms. The fabulous kitchen features a walk in pantry, kitchen Island, granite counter tops, and upgraded 42” designer cabinets. Spacious open floor plan excellent for family gatherings or to entertain your friends. You will be amazed as you walk into the marvelous master bedroom with its elegant high ceilings, carpet, master bath with dual sink, garden tub, a separate shower, and the walk in closet! Brand new home offers low E double pane insulated windows, Whirlpool stainless steel appliances (range, dishwasher, and microwave) Energy efficient home and appliances. Professionally designed landscape and irrigation package. A 14SEER Carrier central Air conditioning system with “Puron” refrigerant witch is more environmentally friendly. Fall in love with this quality built and well-designed dream home that truly welcomes one to a pampered lifestyle.