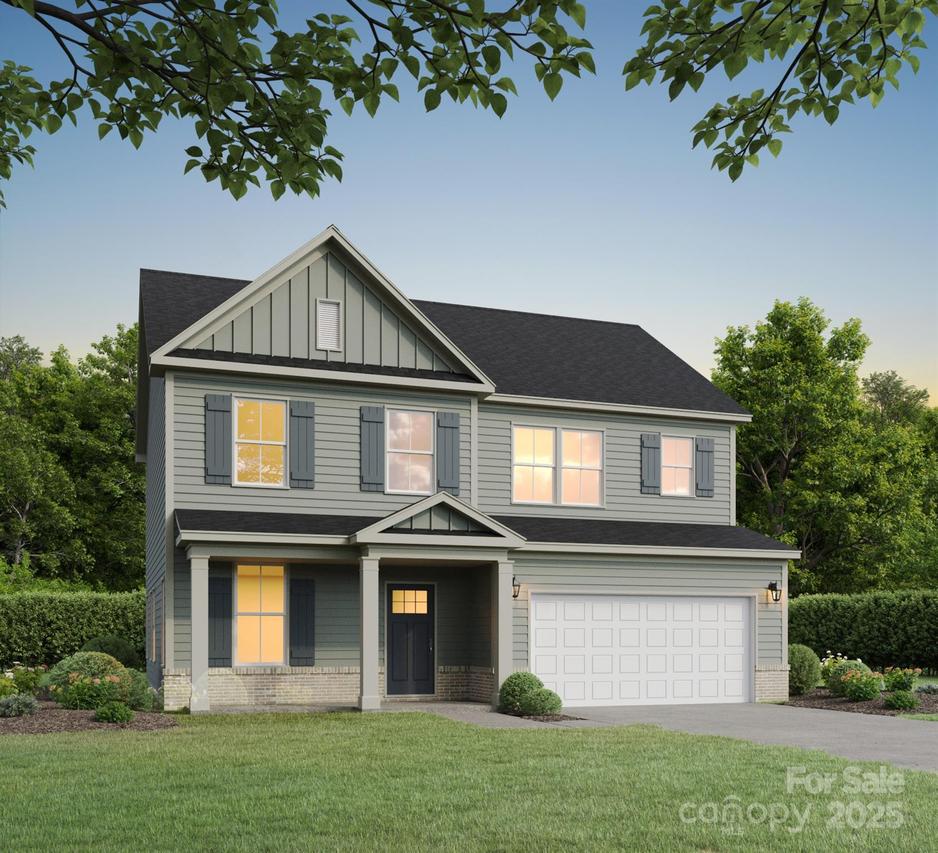
Photo 1 of 16
$399,990
Sold on 12/30/25
| Beds |
Baths |
Sq. Ft. |
Taxes |
Built |
| 4 |
2.10 |
2,005 |
0 |
2025 |
|
On the market:
169 days
|
View full details, photos, school info, and price history
PRICE IMPROVEMENT! QUICK MOVE-IN with up to 3% in closing cost with the use of Preferred Lender. Ask Agent for Details. The White Oak plan has storage at every turn, starting with the oversized garage with storage nook. The living room is spacious & airy connecting to the dining area. The kitchen has genuine wood, white soft-close dovetail shaker cabinetry, quartz countertops with a beautiful tile backsplash, which shine next to the stainless-steel appliances. Nestled behind the kitchen is a HUGE walk-in pantry, drop zone, half bath & an office! the main floor offers our all SPC limestone flooring throughout and on stairs. Upstairs are all 4 bedrooms with their own deep closets with luxurious carpet and pad. The bathrooms have beautiful quartz countertops & double sinks on the white shaker soft-close cabinets. *Built by Red Cedar Homes.* We offer a 1/2/10 Warranty through Maverick.
Listing courtesy of Courtney Smith, Red Cedar Realty LLC