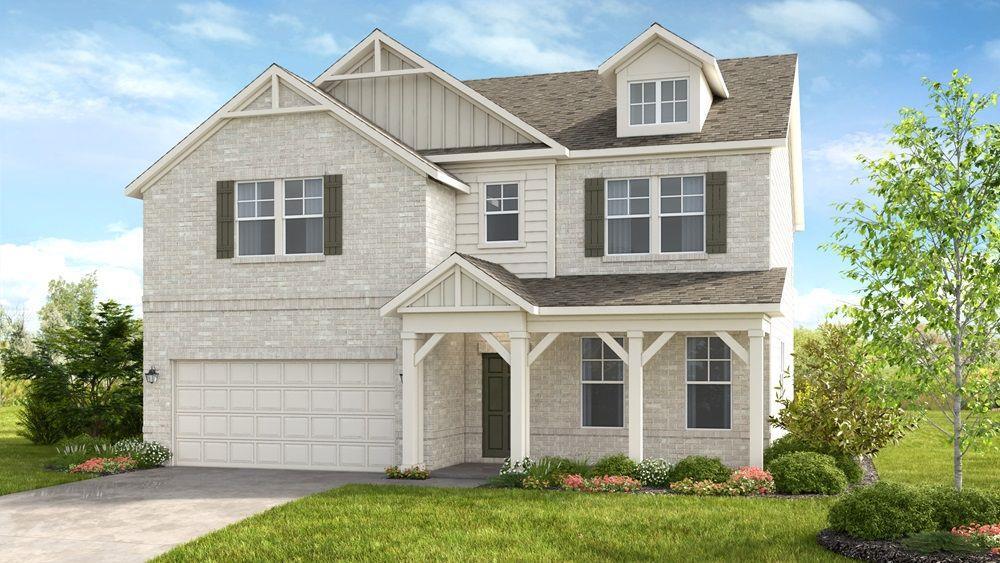
Photo 1 of 45
$531,990
| Beds |
Baths |
Sq. Ft. |
Taxes |
Built |
| 4 |
2.10 |
3,306 |
0 |
2025 |
|
On the market:
16 days
|
View full details, photos, school info, and price history
New Construction - Ready Now! Built by America's Most Trusted Homebuilder. 4042 Alderstone Drive - Ready Now! Welcome to the Trenton at 4046 Alderstone Drive in Falls Creek! This spacious two-story home offers both upstairs and downstairs living, with a flex room and open stair rail on the first floor for added style and function. The casual great room flows easily into the dining area and kitchen with a center island, creating a perfect space for everyday living and entertaining. Upstairs, a large loft provides additional room to relax, while the convenient laundry room is right where you need it. The private primary suite features dual walk-in closets, and three secondary bedrooms offer space for everyone. Plus, this home faces peaceful woods, adding natural charm to your everyday views. Falls Creek is nestled in a town known for its stunning nature escapes, picturesque landscapes, and a charming downtown filled with friendly faces. Come home to a prime location, exceptional amenities, and thoughtfully designed new homes with the features you've been looking for. Additional highlights include: separate tub and shower in the primary bathroom. Photos are for representative purposes only. MLS#7699138
Listing courtesy of Rosalind Wilburn, Taylor Morrison Realty of Georgia, Inc.