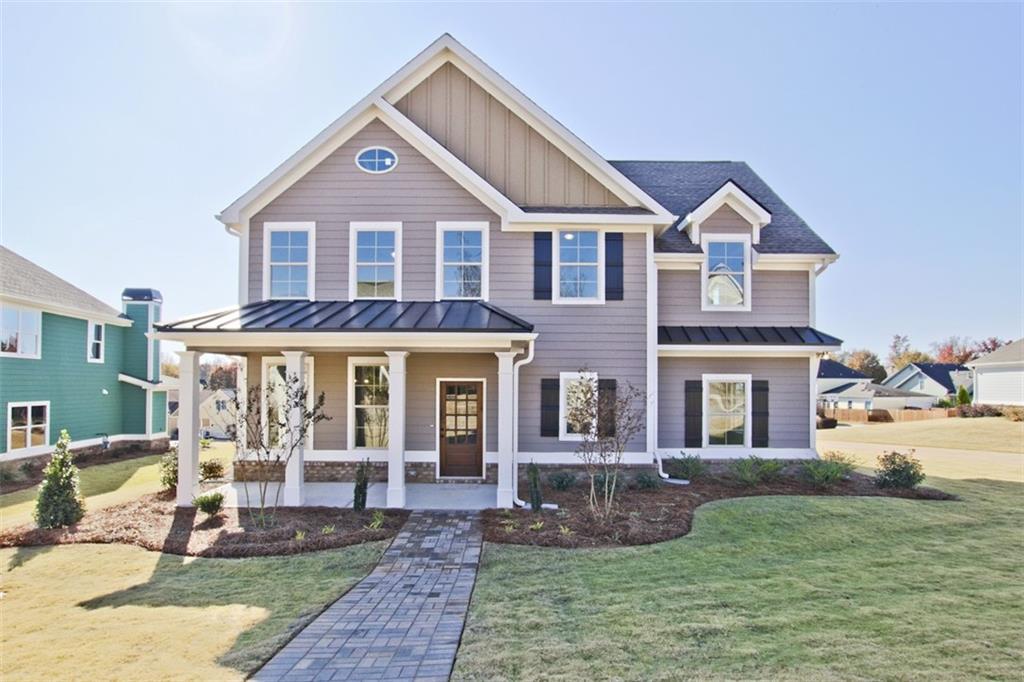
Photo 1 of 1
$364,900
Sold on 12/26/19
| Beds |
Baths |
Sq. Ft. |
Taxes |
Built |
| 4 |
3.00 |
3,258 |
$1 |
2019 |
|
On the market:
96 days
|
View full details, photos, school info, and price history
The Nandina II floor plan built by Knight Homes in Brush Arbor is new construction and is now move-in ready. This gorgeous turn of the century craftsman style home offers master plus guest room on main level. The 2nd floor has 2 very large bedrooms, jack & jill bath and huge loft with office space. The dining room has heavy trim package with coffered ceiling, butler's pantry leading to kitchen. Kitchen with under cabinet lighting, wall oven and microwave. Separate gas cooktop, dishwasher, disposal and cabinet style vent hood. Laundry room in kitchen area off mud room. Laundry room has built-in sink under granite top, base and wall cabinets with granite counter tops. Master has free standing tub and separate tile shower. Home is loaded with granite, hardwood and tile. Covered side porch with attached patio. Irrigation system. 2 car garage with openers. Up to $7,500. in buyer closing cost with preferred lender. Great Union Grove Schools.
Listing courtesy of James D D, Knight Realty of Georgia