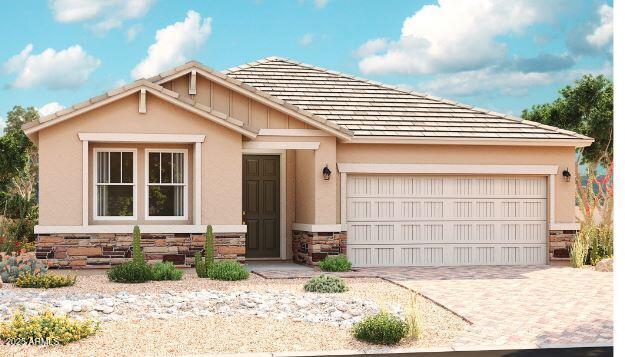
Photo 1 of 1
$437,000
Sold on 5/06/25
| Beds |
Baths |
Sq. Ft. |
Taxes |
Built |
| 4 |
2.00 |
2,370 |
$120 |
2025 |
|
On the market:
55 days
|
View full details, photos, school info, and price history
You'll find plenty to love about the Raleigh plan! The center of the home boasts a large kitchen with a convenient center island and walk-in pantry, which flows into an open-concept dining room and great room. The owner's suite is adjacent, with a private bath and a walk-in closet. There are three bedrooms and a bath off the great room and off the entry is a private study. Features include a gourmet kitchen with premium 42'' white cabinets, quartz countertops, tile backsplash, black cabinet hardware, 9x35 tile flooring, floor to ceiling tile in the primary shower, stone exterior, 9 ft ceilings, and much more!
Listing courtesy of John Bargnesi, Richmond American Homes