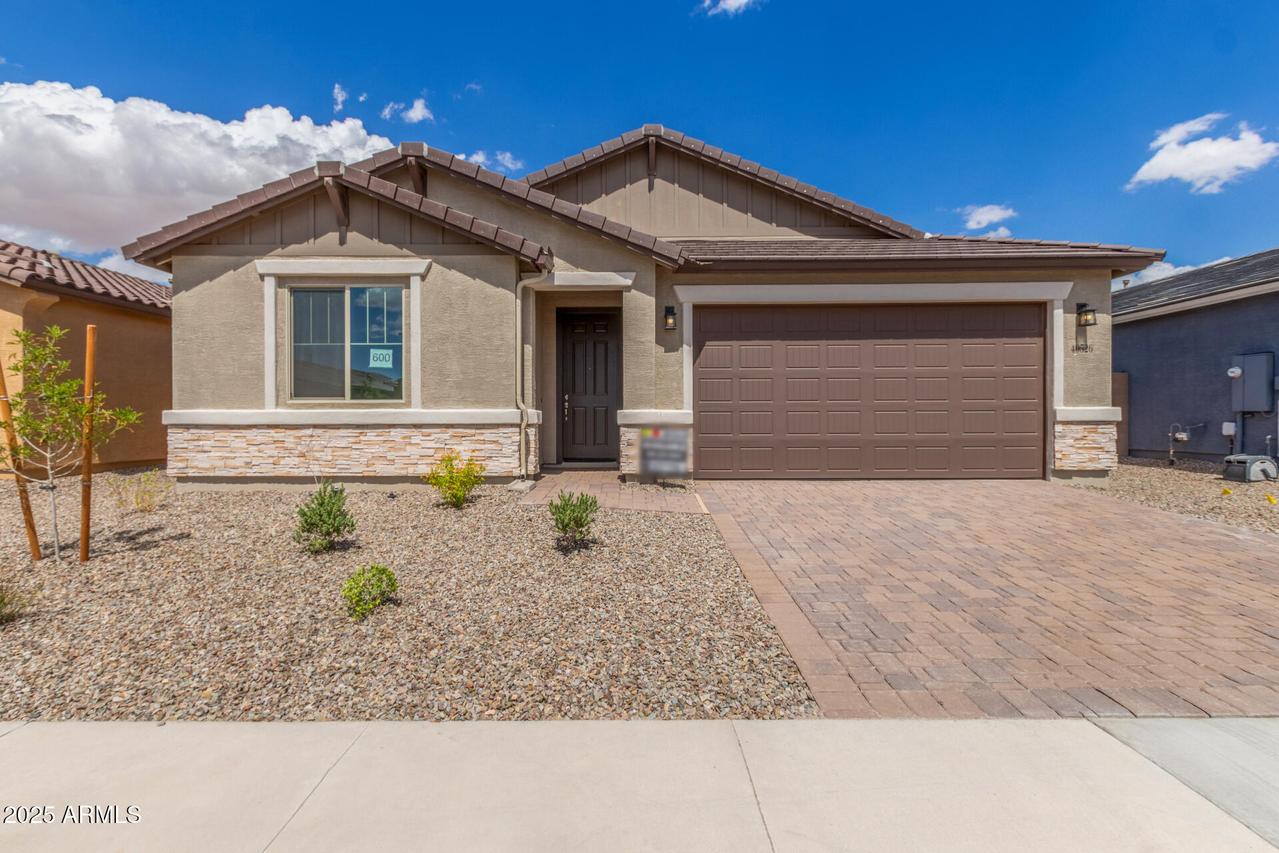
Photo 1 of 34
$418,995
| Beds |
Baths |
Sq. Ft. |
Taxes |
Built |
| 3 |
2.00 |
2,070 |
$121 |
2025 |
|
On the market:
241 days
|
View full details, photos, school info, and price history
The ranch-style Agate floor plan is designed for your comfort and convenience. This inviting home revolves around an airy open layout showcasing a large great
room, a kitchen with a center island and a dining nook with access to the covered patio. A spacious owner's suite is adjacent, and boasts a large walk-in closet
and an attached bath. You'll also find a centrally located flex room perfect as a study or formal dining area. The split floorplan also showcases two additional bedrooms, a laundry room and another full bath to complete the home. You'll love upgraded finishes such as 42'' premium cabinets, quartz kitchen countertops, 9 ft ceilings, 8 ft doors, 7x22 tile flooring, tile backsplash in the kitchen, stainless GE appliances, soft water loop, tankless water heater, and much more!
Listing courtesy of John Bargnesi, Richmond American Homes