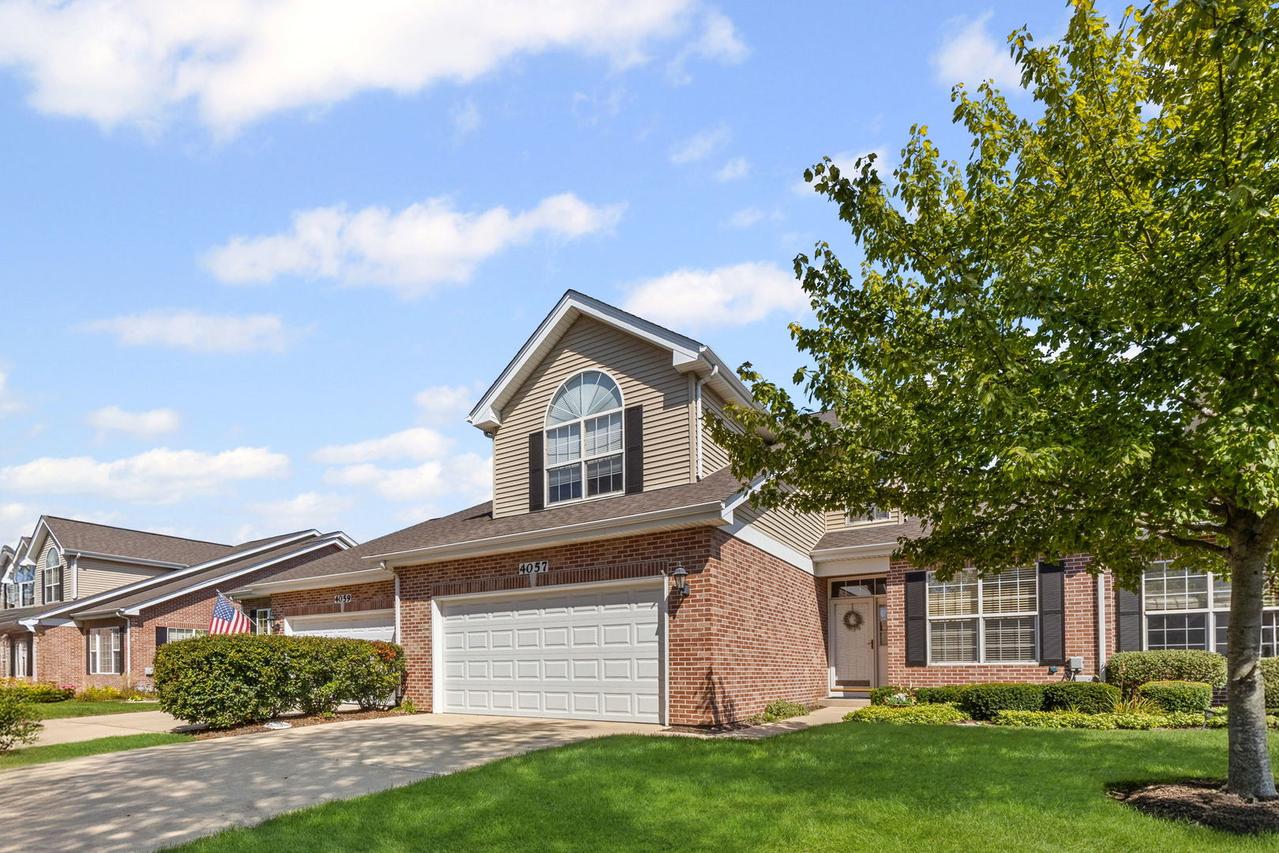
Photo 1 of 34
$425,000
Sold on 10/20/25
| Beds |
Baths |
Sq. Ft. |
Taxes |
Built |
| 3 |
3.10 |
2,172 |
$7,312 |
2003 |
|
On the market:
46 days
|
View full details, photos, school info, and price history
Rarely available Fairfield model in a prime location! This spacious home offers over 3,400 sq. ft. of living space-2,172 sq. ft. above grade plus a beautifully finished 1,282 sq. ft. lower level. The first-floor primary suite is a true retreat, featuring a private bath with a soaking tub, separate shower, and dual sinks. The kitchen is designed for both style and function with hardwood floors, maple cabinetry, pantry, breakfast nook, updated lighting, and direct access to the dining room. The dramatic two-story living room boasts a striking stone fireplace, ceiling fan, and sliding doors that open to the rear deck. Upstairs, you'll find a spacious loft, two additional bedrooms, and a full bath. The finished basement is an entertainer's dream with a lookout window, full bath, and wet bar. Additional highlights include a brick and vinyl exterior, two-car garage, newer furnace and central air, and excellent St. Charles District 303 schools. All this, plus a fantastic location just blocks from shopping, dining, and more. Home is being conveyed AS-IS, though all systems are in working order.
Listing courtesy of Noreen Plaga, HomeSmart Connect LLC