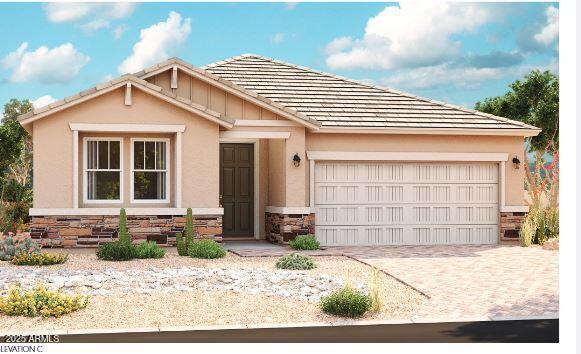
Photo 1 of 1
$458,995
Sold on 12/10/25
| Beds |
Baths |
Sq. Ft. |
Taxes |
Built |
| 3 |
2.00 |
2,220 |
$120 |
2025 |
|
On the market:
57 days
|
View full details, photos, school info, and price history
You'll find plenty to love about the Raleigh plan! The center of the home boasts a large gourmet kitchen with a built-in gas cooktop, stylish hood, built-in wall oven and microwave, premium 42'' cabinets, hardware, large walk-in pantry and extra space for the possibility of a wine bar, coffee area, etc! The kitchen
flows well into an expansive open-concept dining room and great room. The owner's suite is adjacent with a private bath including a roomy shower with floor-to-ceiling tile and a walk-in closet. There are two bedrooms and a spacious bath off the great room and off the entry is a private study that can have multiple uses. This floorplan also boasts a 2 car garage with EXTRA garage storage, perfect for a tool bench, motorcycle parking, etc. Come see this beautiful home situated on a premium north-facing corner lot!
Listing courtesy of John Bargnesi, Richmond American Homes