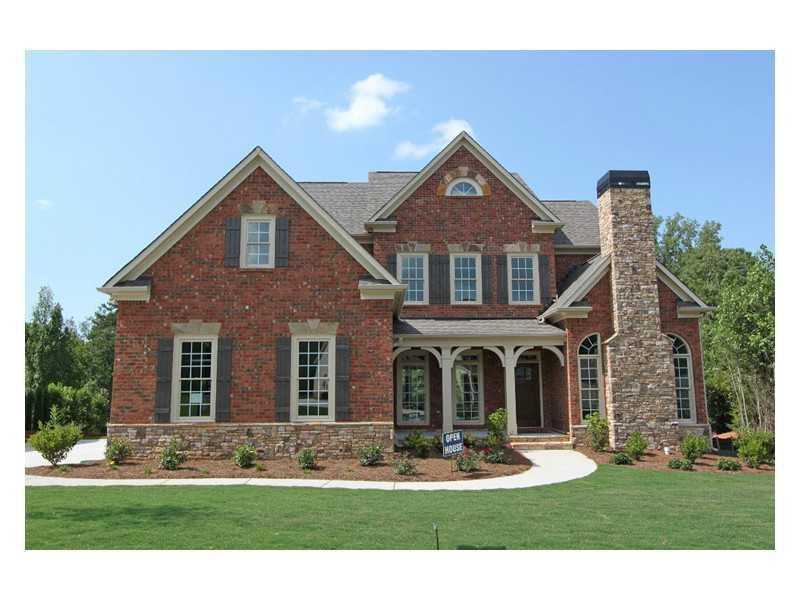
Photo 1 of 1
$444,900
Sold on 10/26/12
| Beds |
Baths |
Sq. Ft. |
Taxes |
Built |
| 4 |
4.00 |
3,479 |
0 |
2012 |
|
On the market:
186 days
|
View full details, photos, school info, and price history
Dupree plan includes gourmet kitchen with granite, stainless appliances, and island overlooks spacious family room with deep coffered ceiling. Guest bedroom with full bath plus office and mud room on 1st floor. Formail living room has vaulted ceiling and fireplace. Spacious master suite with oversize walk-in closet plus 2 additional bedrooms and children's den on 2nd level. 3 car side entry garage, full daylight basement, flat back yard that backs up to wooded area. Swim/tennis community located right next to Roswell! Reduced $13,800!!
Listing courtesy of Ed Olwine & Ed Olwine, Traton Homes Realty, Inc.