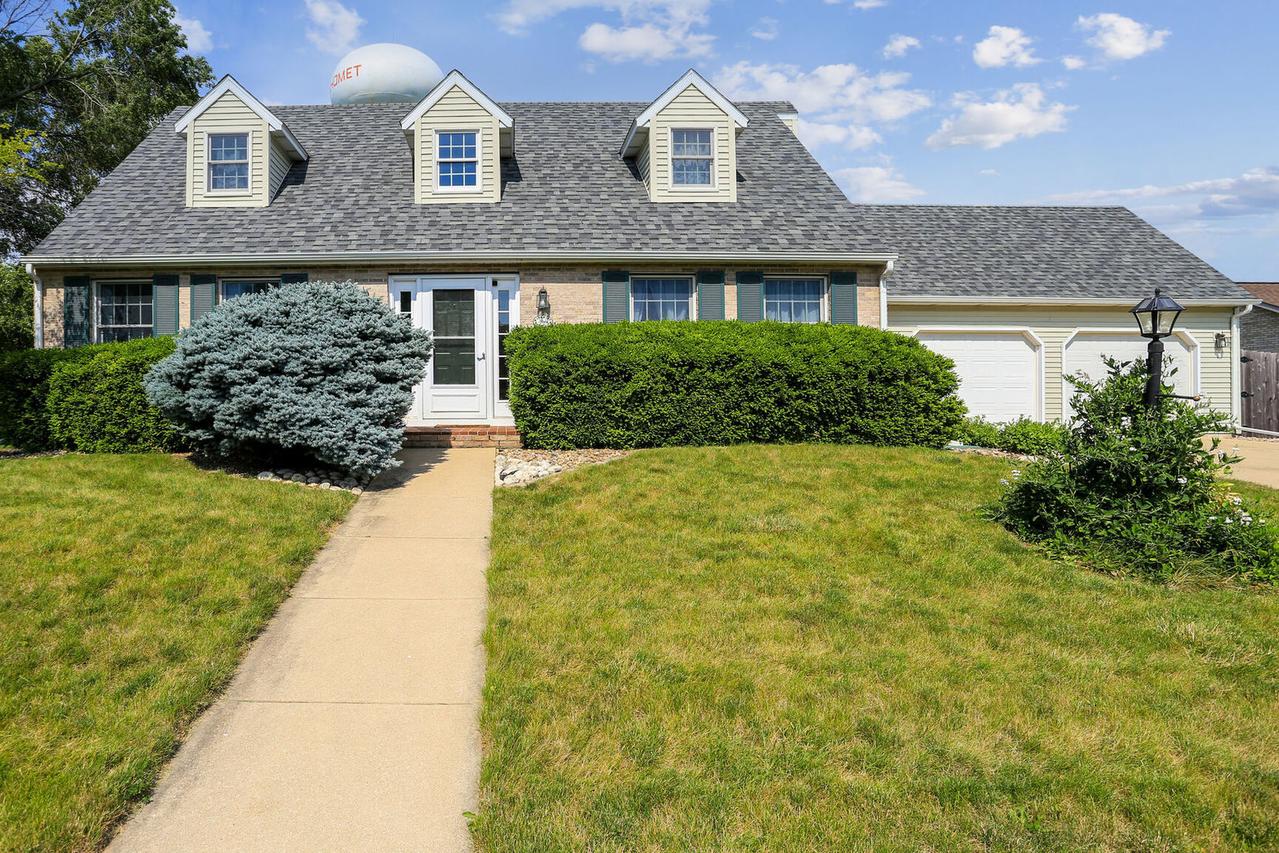
Photo 1 of 43
$345,000
Sold on 7/23/24
| Beds |
Baths |
Sq. Ft. |
Taxes |
Built |
| 4 |
2.10 |
2,228 |
$6,333.90 |
1995 |
|
On the market:
33 days
|
View full details, photos, school info, and price history
Here it is! This custom built Cape Cod home in Sandy Ridge has 4 beds and 2.5 baths with just under 2800sqft of finished space INCLUDING A BASEMENT is ready for its new owner. As you enter, there is a 2 story dramatic entryway with upgraded hardwood floors and big windows allowing plenty of natural light. There is a 1st floor bedroom that is being used as a front office. The family room connects to the kitchen and has a wood burning fireplace and big doors to show off the back yard. The kitchen is a cooks dream with plenty of countertop space, upgraded appliances, and lots of Oak cabinets. There is room for a large table making this an eat in kitchen, and there is also seating at the countertops. Continuing into the front dining room, this space is large enough for a big table, but it can easily become a secondary living room if wanted. Upstairs showcases 3 large bedrooms, with 2 full bathrooms including the primary suite that has been tastefully done. Downstairs in the finished basement, you have 2 additional rooms, a wet bar, and a storage room for anything you need! Outside, the landscaped lot is big and FULLY fenced with several gates, large paver patio, gardens, fruit trees, and a big fire pit. This home has been maintained extremely well and has a ton of updates. Make your appointment quick!
Listing courtesy of Nate Evans, eXp Realty-Mahomet