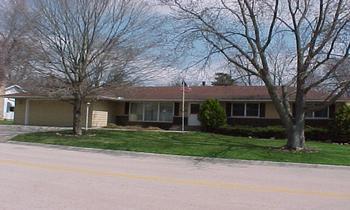
Photo 1 of 1
$145,000
Sold on 5/18/07
| Beds |
Baths |
Sq. Ft. |
Taxes |
Built |
| 3 |
2.00 |
1,800 |
$3,863 |
1974 |
|
On the market:
31 days
|
View full details, photos, school info, and price history
Spacious ranch home with flowing floor plan. Very family friendly with separate spaces for adults, children and the entire family together. Over 1800 sq ft of living space and a partially finished full basement including a workshop, large storage room with sink and phone (once used as a beauty shop,) utility room and play area. Tons and tons of storage. Lots of possibilities for this additional 1800 sq ft of space. Well decorated with today's most wanted colors. All 3 bedrooms have extra large closets and plush carpeting. Large master bedroom has private 3/4 bath and plenty of space. Currently set up with a california king size bed plus dressers and there is plenty of space to move freely. Whole house attic fan thermostatically controlled to prevent excessivel heat build up in the attic. All appliances are wired for gas, 1110 electric or 220 electric. Several electrical outlets through out the entire house. Main floor laundry and a large family room with sliders out to the screened porch and deck. Plenty of perenials amongst the lovely landscaping. Play equipment in backyard is included.