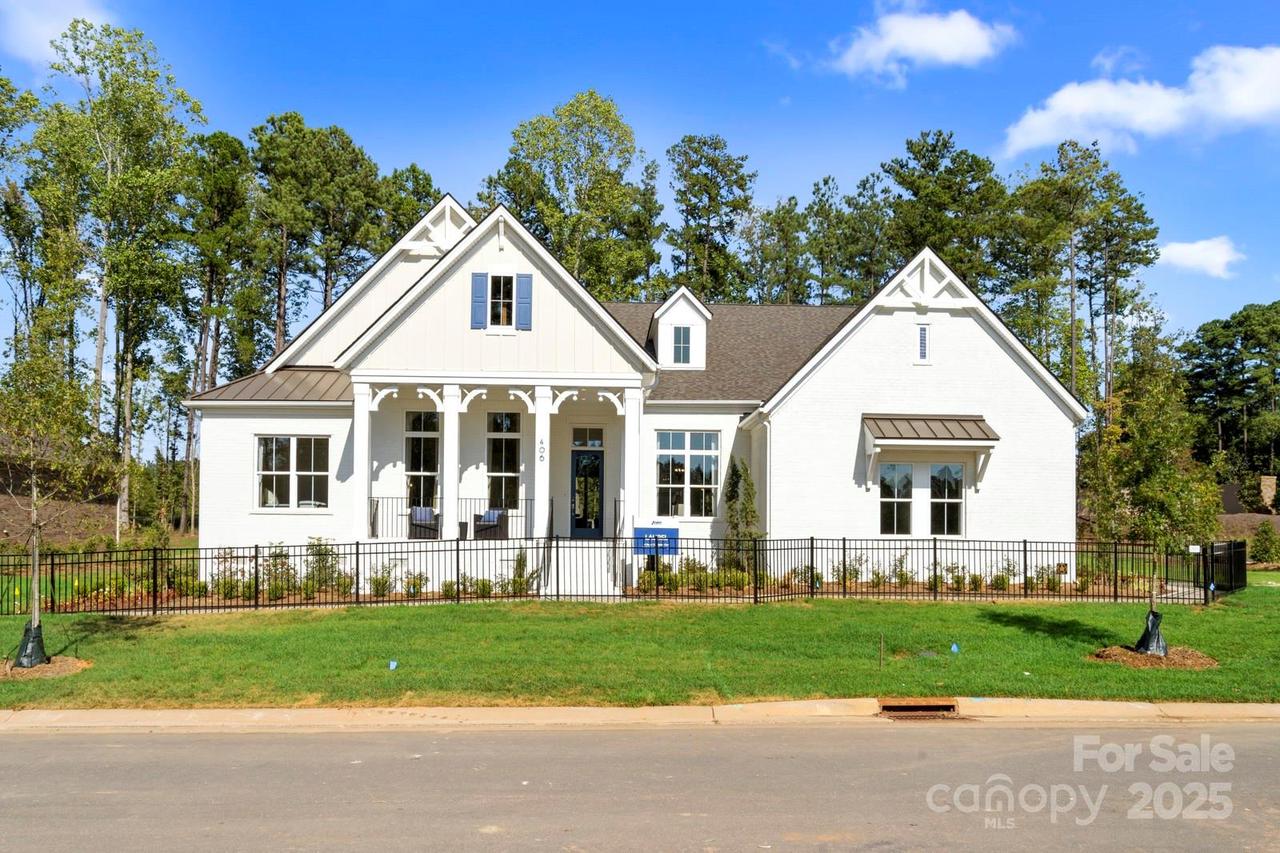
Photo 1 of 48
$1,350,000
Sold on 10/17/25
| Beds |
Baths |
Sq. Ft. |
Taxes |
Built |
| 4 |
3.10 |
4,429 |
0 |
2019 |
|
On the market:
82 days
|
View full details, photos, school info, and price history
BACK ON MARKET at no fault of seller. Former model home showcasing signature design, luxury finishes, and cutting-edge technology! This energy-efficient, full-brick beauty features 5” engineered hardwoods, 10’ trey and coffered ceilings, designer trim, and solid wood interior doors. The gourmet kitchen impresses with granite countertops, farmhouse sink, wall oven/microwave, stainless steel appliances—including two refrigerators and two dishwashers—and a spacious walk-in pantry. The primary suite offers custom walk-in closets and a spa-inspired bath with a 6’ soaking tub. Additional highlights include granite in all baths, whole-home surround sound, a designer laundry room with washer, dryer, and sink, plus a tankless water heater. Enjoy outdoor living with a covered front porch, covered deck, extended patio with modern water fountain and firepit area, and full-yard irrigation. Dehumidifier installed in crawl space. Community amenities include a resort-style pool and clubhouse. Compare this home to the cost of new construction. Note: Great room photo not updated—hardwoods have replaced carpet.
Listing courtesy of Stacey Sauls, Keller Williams Ballantyne Area