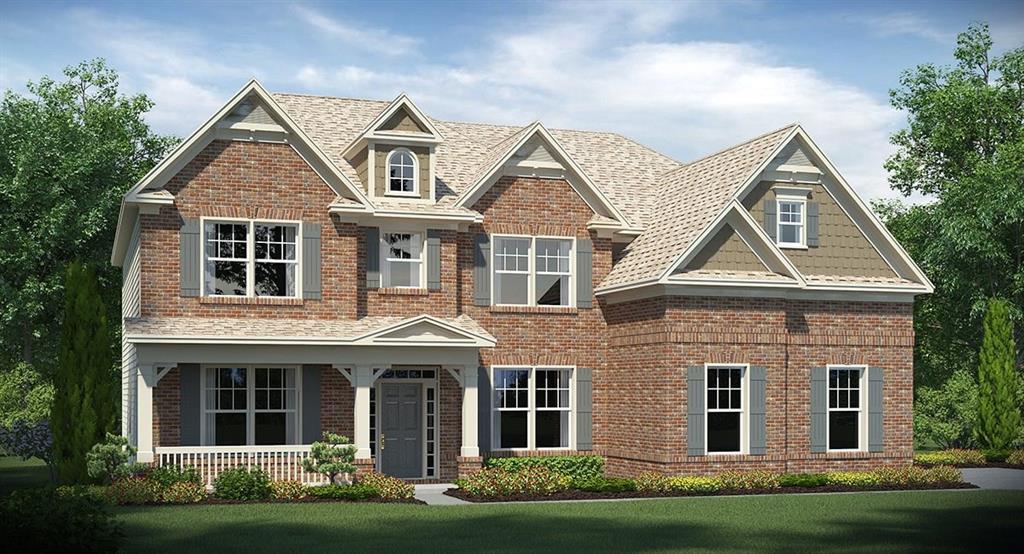
Photo 1 of 1
$420,000
Sold on 7/05/18
| Beds |
Baths |
Sq. Ft. |
Taxes |
Built |
| 5 |
4.00 |
3,978 |
0 |
2018 |
|
On the market:
73 days
|
View full details, photos, school info, and price history
Ready July! Avalon Floor Plan. 2 Story home w/ 5 bedrooms, 4 baths. Relax in an open family room, beautifully accented w/ a bowed wall of windows, and entertain in spacious gourmet island kitchen. Make use of the house management center and formal living and dining room. Guest suite on the main, loft upstairs and EVERY bedroom has its own bathroom. Large master suite upstairs offers a luxurious bath and walk-in closet. Community features a pool w/ sundeck and cabana, playground and close proximity to area parks, dining and entertainment.
Listing courtesy of Tamra Wade, RE/MAX Tru