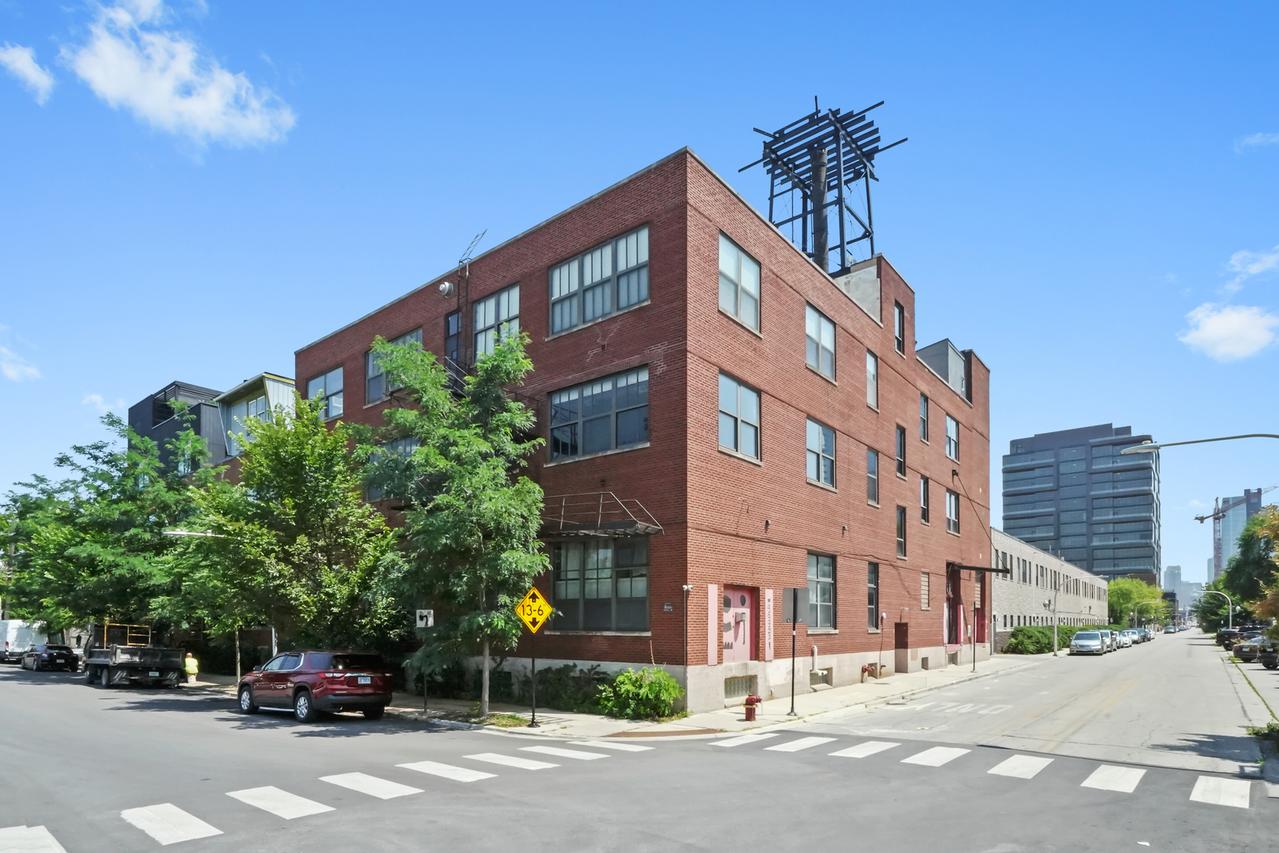
Photo 1 of 24
$485,000
Sold on 10/28/25
| Beds |
Baths |
Sq. Ft. |
Taxes |
Built |
| 1 |
1.00 |
1,641 |
$9,474.60 |
1995 |
|
On the market:
27 days
|
View full details, photos, school info, and price history
Step into one of Fulton Market's most distinctive properties! This expansive and unique southwest corner timber loft offers over 1,600 square feet of true open-concept living in a classic working studio layout. Currently configured with one bedroom, the space features refinished maple hardwood floors, in-unit washer/dryer, and the potential to add a second bathroom-offering plenty of room for customization. Charming details include exposed brick walls, oversized industrial-style windows, and a New York-style fire escape balcony. The kitchen was completely gutted and rebuilt with new appliances (2024), and the unit also includes a new furnace (2024) and washer/dryer. A secured, deeded exterior parking space and basement storage unit are included in the price. This professionally managed, 18-unit live/work building offers low HOA fees, is pet-friendly, and welcomes investors. Located in the heart of Fulton Market, you're steps from Restaurant Row, the West Loop, Greektown, and the Loop-with convenient access to the CTA Blue, Pink & Green lines, Metra, and expressways. Enjoy stunning, protected southern views. Take a closer look-click the 3D button to explore the property virtually and walk through every detail!
Listing courtesy of Matt Laricy, Americorp, Ltd