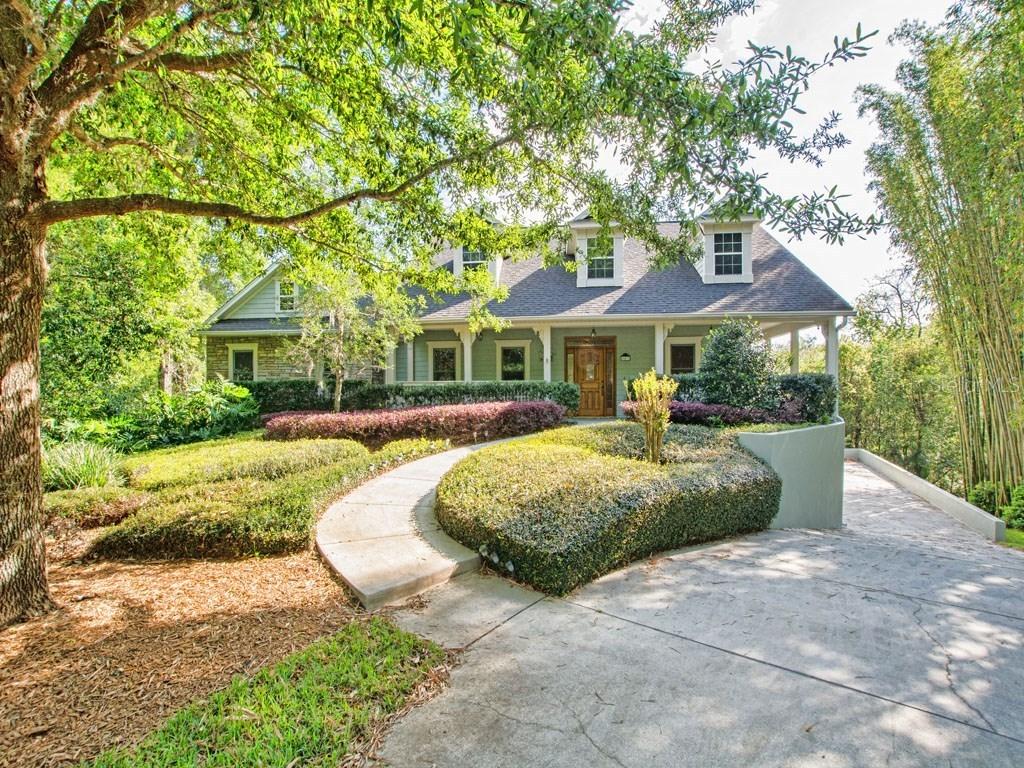
Photo 1 of 1
$340,000
Sold on 5/10/16
| Beds |
Baths |
Sq. Ft. |
Taxes |
Built |
| 3 |
3.00 |
2,221 |
$4,485 |
2002 |
|
On the market:
35 days
|
View full details, photos, school info, and price history
At the end of a tree shaded cul-de-sac sits this charming, custom built 3 bed/3bath home with wrap around front porch perfect for relaxing. Step through the leaded glass front door and you will pass the formal dining room which has a decorative wood floor with tile accents and French doors that allow the room to also be used as an office. Continue into the open family room/kitchen and look out over the tree tops of the backyard green area. The large family room has a wall of windows and French doors opening to the screened lanai. Gather round the wood burning fireplace surrounded by a tile and wood mantle with built in alcoves on either side. The kitchen features tall wood cabinets, solid surface counters with built-in sink, all appliances including a double oven smooth top range and easy care tile floors which lead to the laundry room with closet pantry and enough space for a small office.There is wood flooring throughout the rest of the house. The master suite is large enough for a king sized bed and has spacious closets including a walk-in. The master bath has double sinks, linen closet, 4' X 5' tile shower with dual shower heads and a glass block window wall. The home has a 3 car garage and full, unfinished, walk out basement with 3rd bath ready to complete as a rec room, workshop or hobby room. A covered patio is attached with a private, fenced backyard overlooking the wooded green space. This spacious home is located in sought after Dogwood Mountain, minutes to downtown Mount Dora.
Listing courtesy of Debra DeGelormo