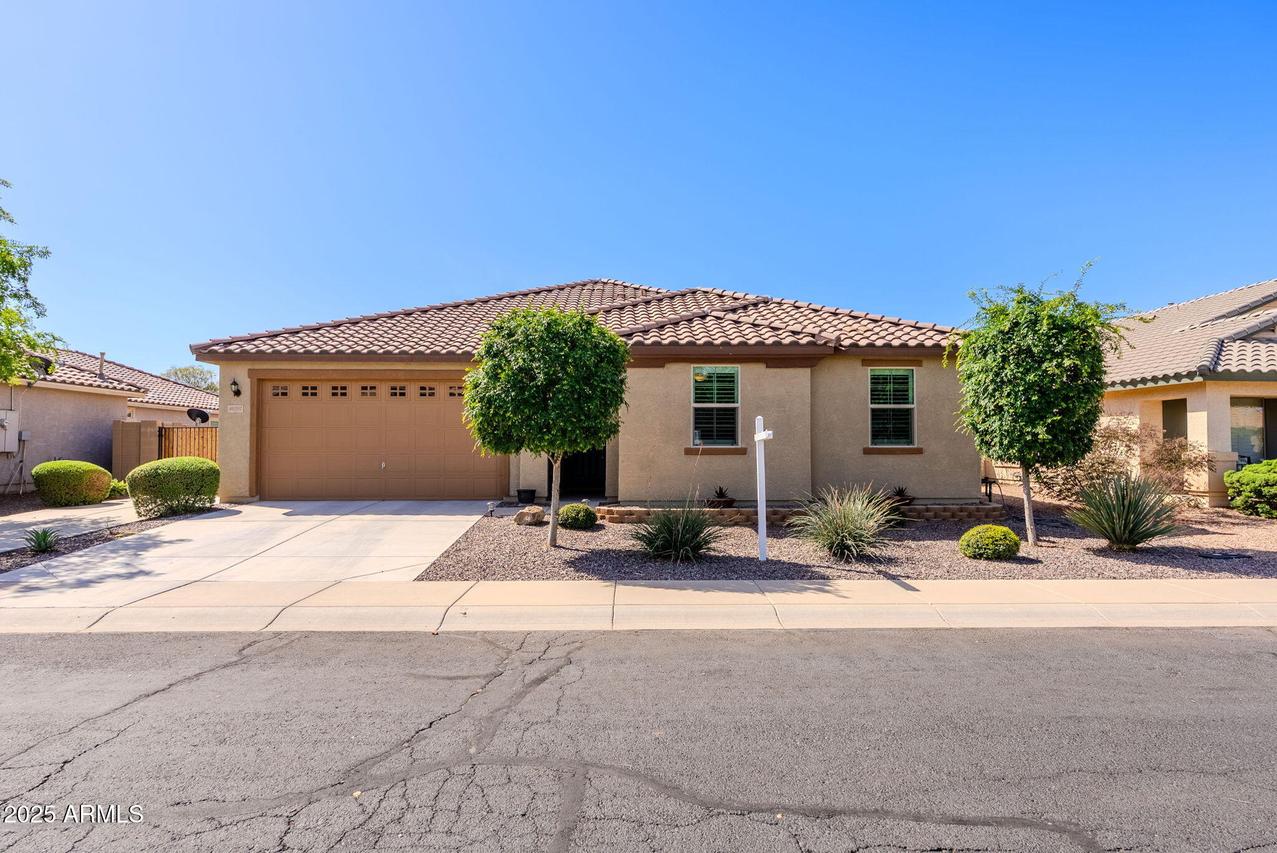
Photo 1 of 67
$395,000
Sold on 5/21/25
| Beds |
Baths |
Sq. Ft. |
Taxes |
Built |
| 3 |
2.00 |
2,098 |
$2,545 |
2017 |
|
On the market:
48 days
|
View full details, photos, school info, and price history
Welcome to this gem, a highly sought after floor plan, with a detached 3rd car garage through the RV gate, along with a separate air conditioned workshop which can be used for many different purposes. The workshop is 240 square feet and has electricity and air conditioning. The inside of this home is a true stunner. Over 2000 square feet, all on a single level, with a split floor plan and 3 bedrooms, a den, and 2 bathrooms. The kitchen has many upgrades including cabinets with crown molding, quartz counters, an oversized kitchen island, double ovens, a gas range, and a completely open floor plan with an extended sliding door out to the beautifully landscaped backyard. The master bedroom is huge with a separate soaking tub and shower, and double sinks. This home is a must see!
Listing courtesy of Katie Hernandez & Dominic Hernandez, Coldwell Banker Realty & Coldwell Banker Realty