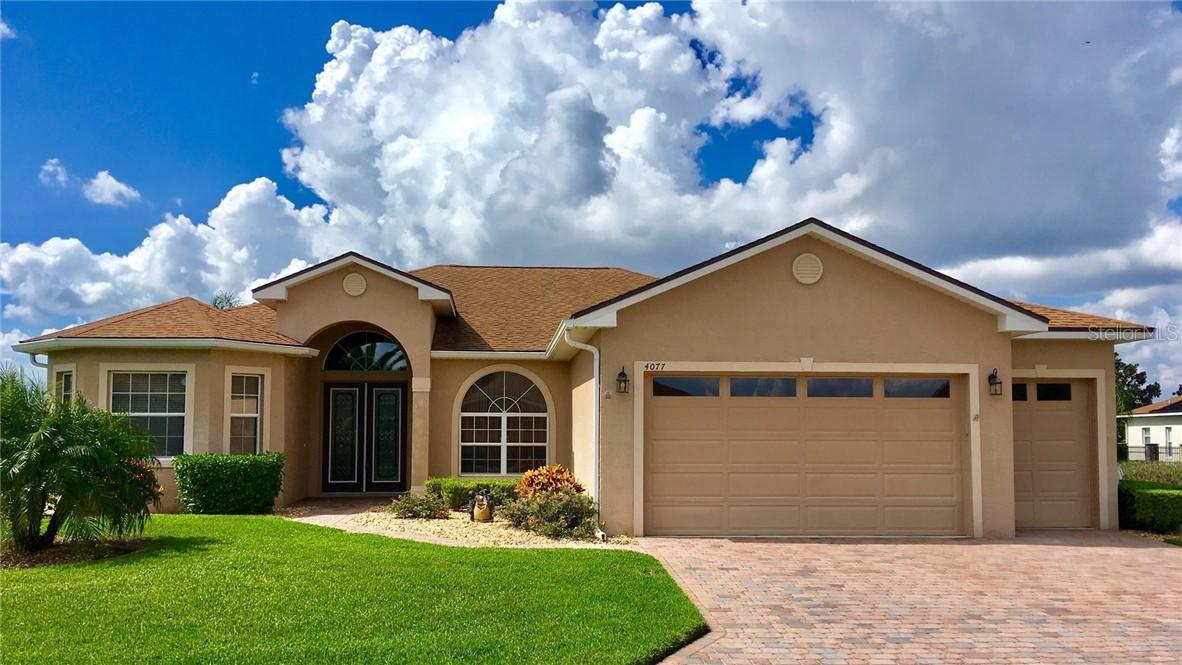
Photo 1 of 1
$350,000
Sold on 11/30/18
| Beds |
Baths |
Sq. Ft. |
Taxes |
Built |
| 3 |
2.00 |
2,354 |
$3,253 |
2006 |
|
On the market:
58 days
|
View full details, photos, school info, and price history
Must see!!! This beautiful 3 Bedroom, 2 Bath, 2 Car Garage with additional Golf Cart Garage St. John Floor Plan home is awesome!!! This also includes 2010 Golf Cart with Brand New Batteries and custom upholstery. This Home is located in the Palms section of Lake Ashton Golf Club and it is situated on a large over-sized Corner Home site with Privacy Landscaping in the rear with Pool and Screen Enclosure that faces the Conservation area at Lake Ashton. The 12' x 25" Screened and private Pool with 3 Therapy Jets in Bench Swim out has a Cascading Waterfall, it includes Aquacal Salt Generator, Aquacal Heat Pump, Solar Panels, Solar Cover for the Pool, Auto Fill on the Pool and Navigator Pool Vacuum. Other Upgrades in this Awesome Home include: Aluminum Hurricane Shutters, Enclosed Lanai which is 9' x 30' with upgraded Tinted Acrylic Sliding Windows and Solar Shades, 240 Volts for Hot Tub Connection in Lanai area, AC unit is 5 years old, Water Heater is Rheem Self Cleaning and is 2 years old, The beautiful upgraded kitchen has 42" wood Cabinets with Gorgeous Granite Counters, Whirlpool Gold Package upgraded Appliances, Maytag Washer & Dryer, Custom Drapes throughout home. You will love living in the Estates Section of Lake Ashton with the Larger than normal Home sites. One Year Free Golf included in the purchase of this home.
Listing courtesy of Terri Mattocks, LAKE ASHTON REALTY INC.