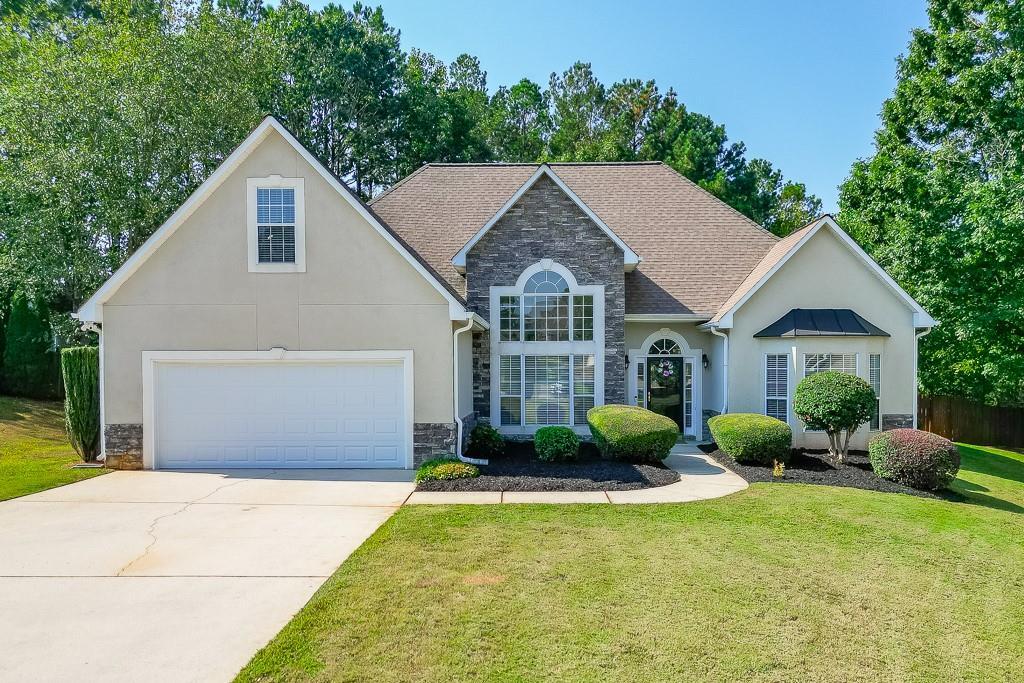
Photo 1 of 54
$375,000
Sold on 11/14/25
| Beds |
Baths |
Sq. Ft. |
Taxes |
Built |
| 4 |
2.00 |
2,546 |
$4,735 |
2000 |
|
On the market:
55 days
|
View full details, photos, school info, and price history
Motivated Seller – Price Reduced to $399,000! Eligible for 100% financing with no M.I. and appraisal price, plus $5,000 toward closing costs included. Level 2 Electric Car Charger staying with home! Welcome to this beautifully maintained ranch-style home, complete with a spacious bonus room above the garage and a finished sunroom at the rear. Situated on a .50+ acre lot, the home is perfectly positioned on a quiet cul-de-sac, featuring an extra-long driveway, a fenced backyard, and a party deck with a charming pergola.
Inside, the main level boasts an open-concept design with a family room and cozy fireplace, a dining room with soaring 12+ foot vaulted ceilings, and a large welcoming foyer. The kitchen is well-appointed with newer appliances, granite countertops, a tile backsplash, and a built-in dry bar – perfect for entertaining.
The expansive owner’s suite includes a spacious sitting area filled with natural light. The ensuite bath offers framed mirrors, granite countertops, a walk-in shower, a relaxing garden tub, and a generous walk-in closet.
Secondary bedrooms are roomy and share a nicely appointed guest bath. Upstairs, the bonus room provides additional space for a media room, playroom, or home office – offering flexibility to suit your needs.
Located in a desirable community with resort-style amenities, you’ll enjoy a neighborhood pool, sidewalks for leisurely strolls, streetlights for added charm and safety, and tennis courts for recreation.
The refrigerator in the kitchen, washer & dryer in laundry room, outdoor furniture, pergola, fire pit all remain with the sale of the home.
Listing courtesy of Chasity Tillman, Pend Realty, LLC.