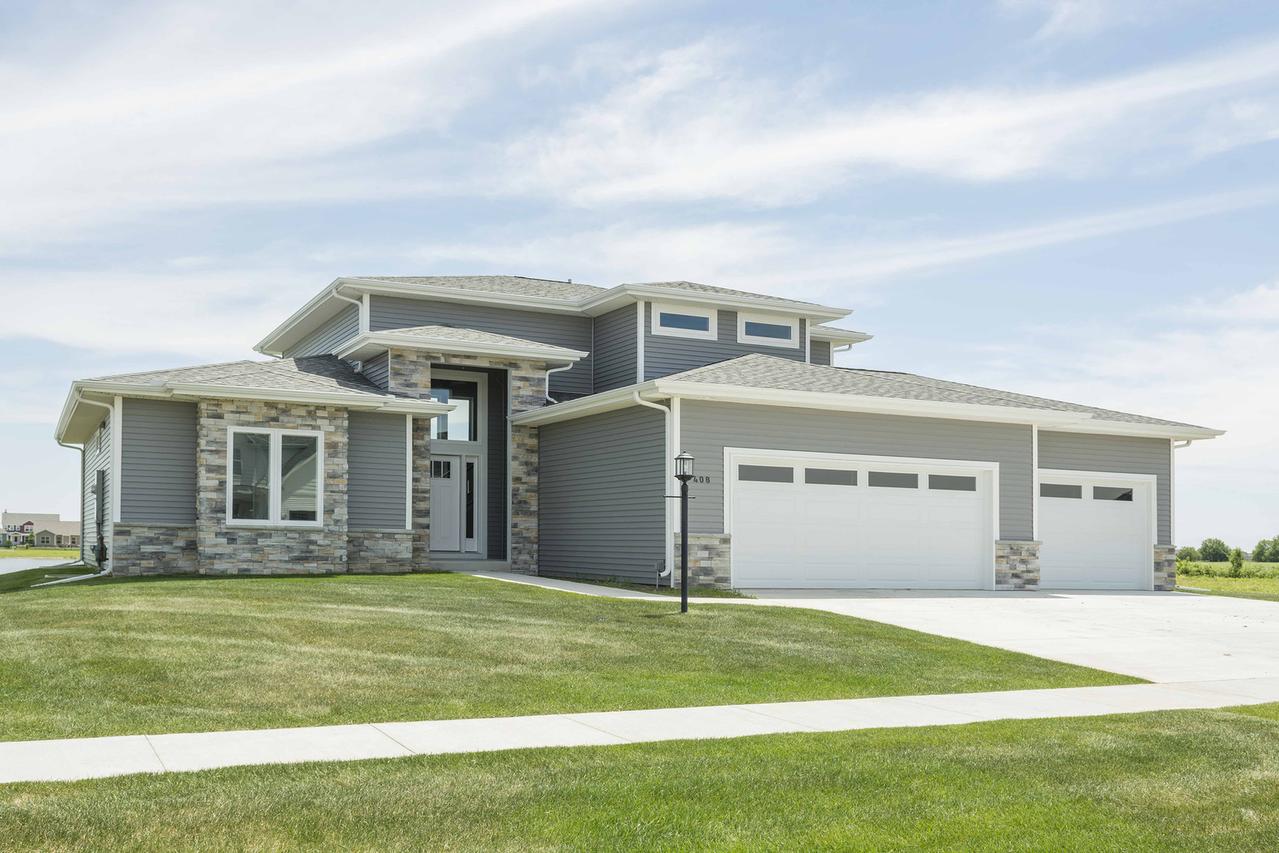
Photo 1 of 1
$404,000
Sold on 7/31/17
| Beds |
Baths |
Sq. Ft. |
Taxes |
Built |
| 3 |
3.10 |
2,226 |
0 |
2016 |
|
On the market:
383 days
|
View full details, photos, school info, and price history
This new plan from Signature Homes overlooks the subdivision lake & commons. The location in Savoy's Prairie Meadows Subdivision offers low real estate taxes and proximity preference at Carrie Busey Elementary School--the newest school in the Unit 4 District. The plan offers a luxurious 1st floor master suite and a light-filled 2-story great room. The 2nd floor offers two large bedrooms that share a Jack-and-Jill bathroom. The finished basement offers the 4th bedroom, 3rd full bath, & a huge media/family/recreation room with wet bar. The kitchen features Shaker style maple cabinets, quartz counters, tile backsplash, walk-in pantry & G.E. stainless steel appliances. Virtual tour links to PDF floor plan.
Listing courtesy of Matt Difanis, RE/MAX REALTY ASSOCIATES-CHA