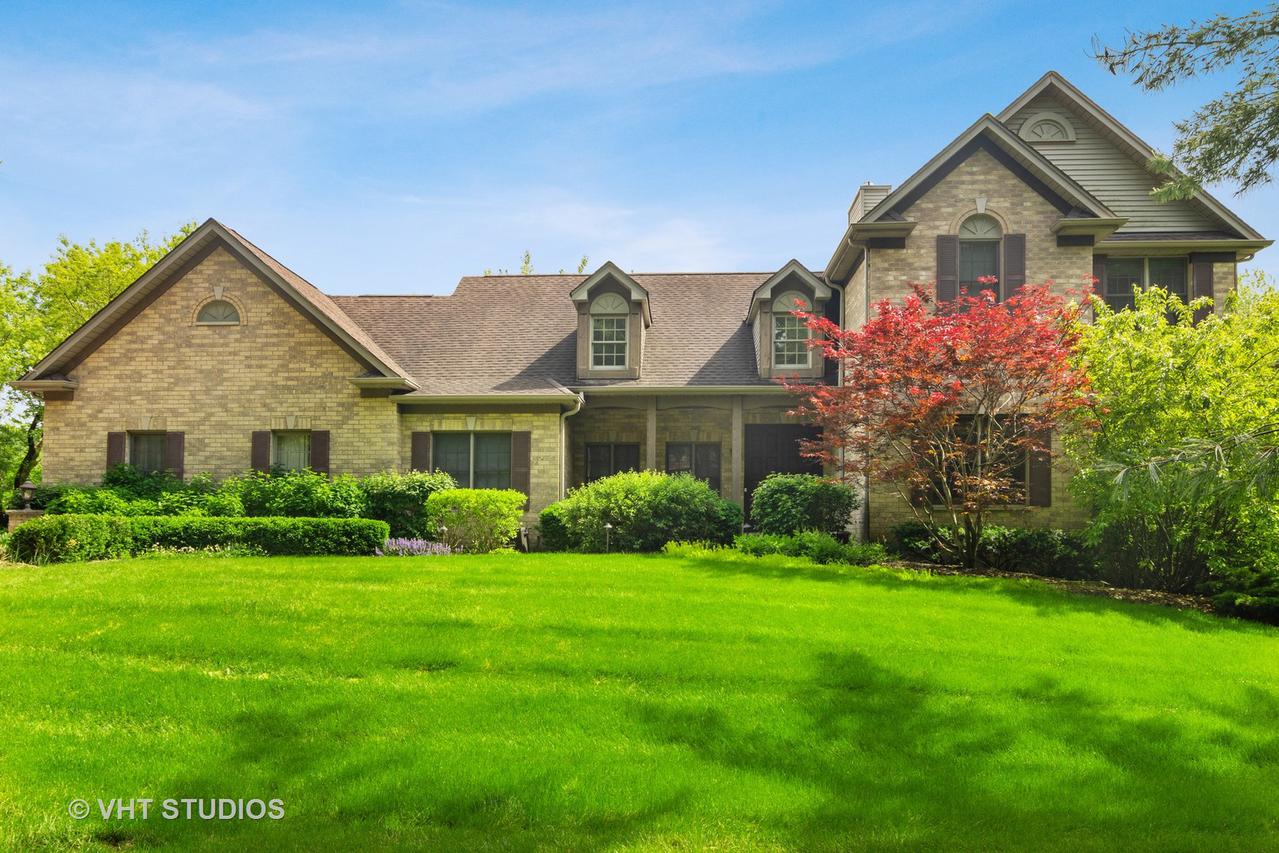
Photo 1 of 1
$645,000
Sold on 9/17/19
| Beds |
Baths |
Sq. Ft. |
Taxes |
Built |
| 4 |
4.10 |
3,900 |
$17,657.01 |
2001 |
|
On the market:
69 days
|
View full details, photos, school info, and price history
This tranquil country updated retreat sits on over two acres of luscious grounds tucked at the end of a quiet cul-de-sac. An open and versatile floorplan offers two master suites, main floor living, separate home office, natural light throughout and amazing outdoor living space. The refreshed kitchen opens to a spacious vaulted ceiling great room fireplace overlooking the expansive deck and beautifully landscaped yard. There is a formal dining room presently used as a separate living room. A main floor ensuite bedroom opens to a zen-like sun room with private access from deck. Main floor has additional two bedrooms and two baths. Upstairs boasts a stunning master suite, with separate sitting room, two-sided fireplace and spa-like bath rivaling five-star hotels. The lower level is perfect for entertaining with media, game and recreation rooms and full wet bar and an additional bedroom for guests with a full bath. There's an oversized three car garage. A peaceful place to call home.
Listing courtesy of Heidi Seagren, Jameson Sotheby's International Realty