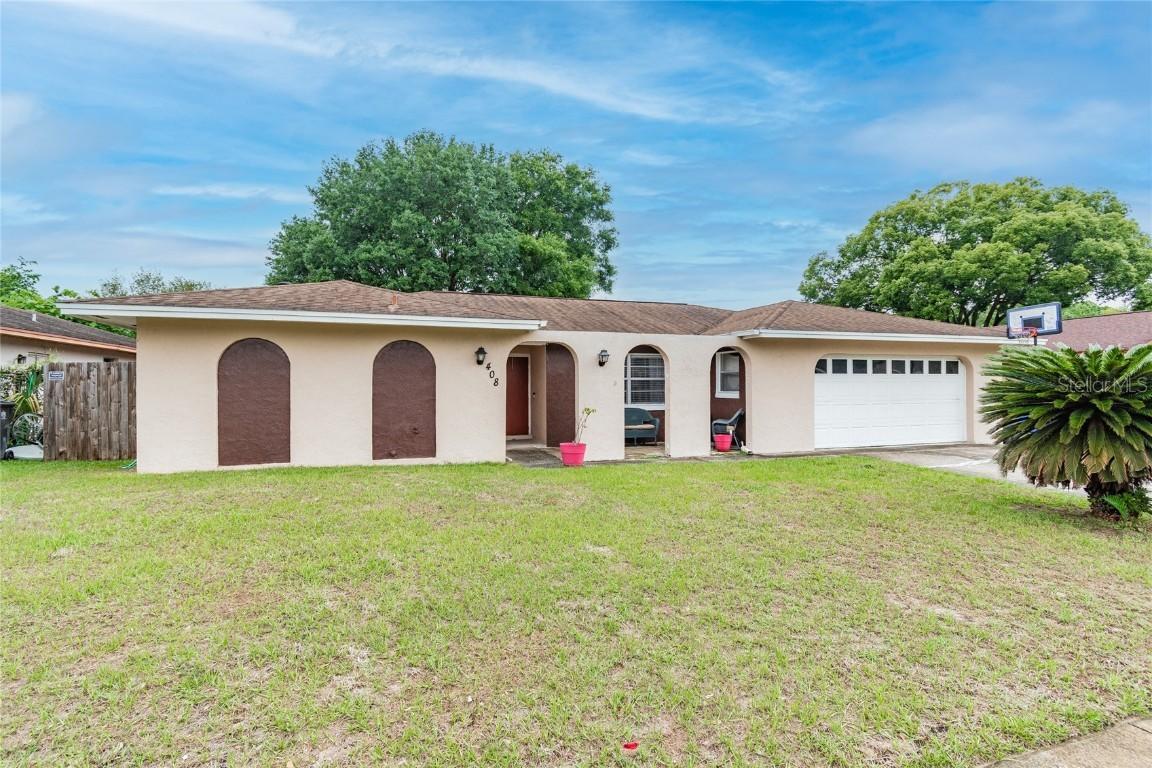
Photo 1 of 1
$300,000
Sold on 6/07/21
| Beds |
Baths |
Sq. Ft. |
Taxes |
Built |
| 4 |
2.00 |
2,256 |
$3,163.24 |
1981 |
|
On the market:
47 days
|
View full details, photos, school info, and price history
WELCOME TO YOUR MAGNIFICENT HOME at 408 Mahogany Dr, Seffner in the Brandon Groves subdivision in sunny FL. This AWESOME 4 bedroom, 2 bathroom, 2 car oversized garage with just over 2800 total sqft lies in a NO HOA, NO CDD, & NO FLOOD zone. Key exterior features are a fully fenced yard, a WONDERFUL front courtyard with pretty archways where you can meet & greet your neighbors, outdoor lights, rain gutters, expansive driveway fitting all your vehicles & easy breezy tropical landscaping. Walking through the front double doors, you'll enter the dedicated foyer with the entryway coat closet. You'll LOVE the OPEN FLOOR PLAN consisting of the kitchen, dining, living & family rooms. The living room features newer PLUSH carpet, ceiling fan, crown molding & decorative curtain rods dressing up the windows. The REMODELED kitchen consists of upgraded appliances, granite counters, GORGEOUS wood-look ceramic tile floors, center island, tile backsplash, CRISP white shaker-style cabinets with MODERN handles & soft close hinges. The kitchen flows into the dining room with laminate floors & fan & onward to the MAGNIFICENT family room whose FOCAL POINT is the wood burning FIREPLACE with stone wall & wood mantle. In this split bedroom plan, the master bedroom with private bathroom is on one wing of the home while the 3 remaining bedrooms & bathroom are located on the other side of the house. The master bedroom can easily accommodate king-size furniture & features a ceiling fan, walk-in closet, built-in desk area or beauty station with white shaker cabinets & granite counters. The master bathroom consists of a step-in shower & lovely vanity with overhead light. The 3 remaining bedrooms all have newer carpet, fans & ample closet space. The RENOVATED guest bathroom has matching cabinets & granite just like the kitchen as well as another step-in shower with grip handles for safety. The AMAZING 29' screened & covered lanai is accessible through 2 sets of sliding glass doors & an exit door leading from the kitchen, family room & back bedroom (currently used an an office). With your larger lot size, you can DESIGN YOUR DREAM OASIS. Location is IDEAL near shopping, restaurants, schools, places of worship, beaches & tourist attractions. MAKE THIS YOUR FUTURE HOME!
Listing courtesy of Janina Wozniak, FUTURE HOME REALTY