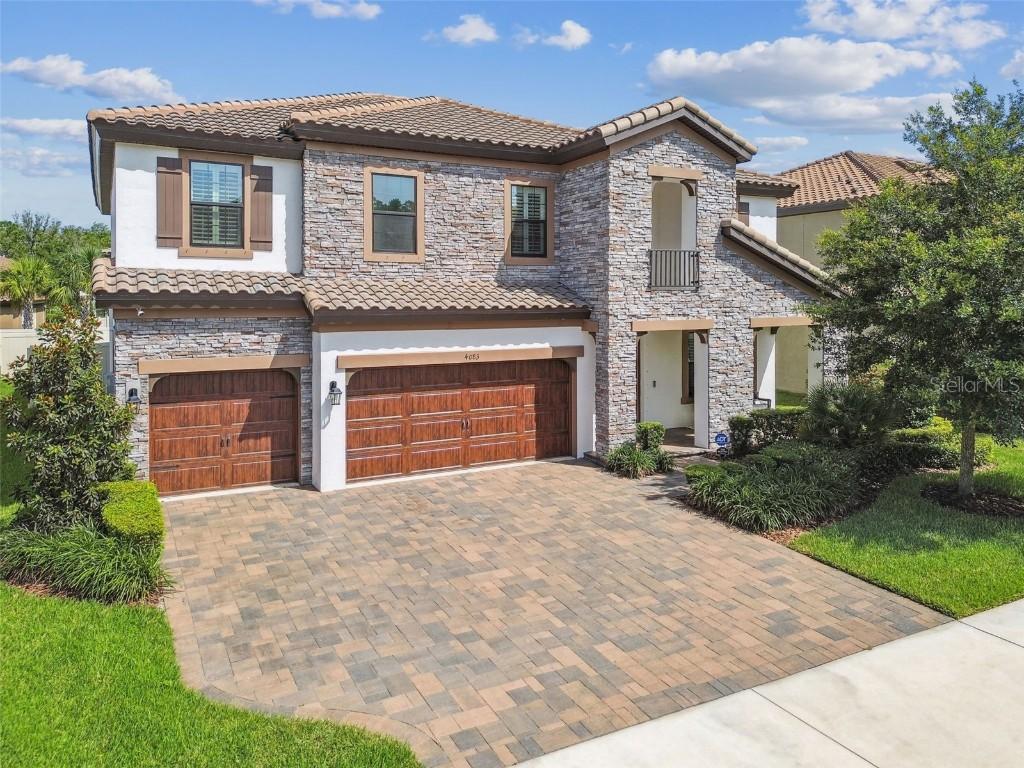
Photo 1 of 1
$835,000
Sold on 8/28/25
| Beds |
Baths |
Sq. Ft. |
Taxes |
Built |
| 5 |
4.00 |
3,545 |
$15,126.20 |
2022 |
|
On the market:
76 days
|
View full details, photos, school info, and price history
Discover Your Dream Home at Hutcheson Preserve in the premier community of Starkey Ranch. This exceptional 2-story residence was built in 2022 by Homes by WestBay & features over $100k in UPGRADES! The Virginia Park model blends elegance with a thoughtfully designed living space of 3,545 Square Feet and a 3 Car Garage with Epoxy Coated Flooring & convenient Overhead Storage Racks. Upon entering through the Double Doors, you’ll find the private OFFICE space with beautiful Plantation Shutters, 8’ French doors & Glass Panels. An open layout connects the kitchen & living room, ideal for gathering & entertaining. The Gourmet Kitchen includes high-end enhancements, such as Reverse Osmosis Drinking Water System at Sink, Premium Quartz Countertops, Breakfast Bar with Pendant Lighting, Extended Island “ULTRA” for Dining, Herringbone-Tiled Backsplash, GE Profile SS Appliances, Gas Cooktop & SS Hood, Built-in Oven & Microwave, Extended Cabinets + Countertop, Additional storage-cabinets below Breakfast Bar, Discreet Lighting for ambiance Under-Cabinet, Walk-in Pantry Closet, & Plantation Shutters! One of the 5 Bedrooms with an expanded closet & adjacent full-sized bathroom, is located on the 1st floor which can be convenient for guests. The covered extended lanai & upgraded 18 Foot 6-panel Sliding Glass Doors provide an airy retreat for hosting or relaxing outdoors PLUS it's PRE-PLUMBED for an optional OUTDOOR KITCHEN! Imagine building your dream pool in this generously sized backyard, which is already enclosed by upgraded 6' Vinyl Privacy Fence.
Upstairs features a tremendous BONUS ROOM, a spacious Primary Bedroom with an En Suite & a Walk-in Closet, Bedrooms 3 & 4 have Plantation Shutters & large walk-in closets with a “Jack & Jill” Bathroom between both bedrooms, a convenient Laundry Room with a utility tub & storage shelving, and Bedroom 5 is adjacent to another full sized bathroom!
Additional Premium Features include:
-Extended Lanai (41’x10’)
-Extended 18 Foot Sliding Glass Doors with Solar Tint
-Pre-Plumbed for Optional Outdoor Kitchen
-ULTRA Island, Extended Cabinets & Quartz Countertops in kitchen
-“Pristine Water Series” Water Softener & Filtration System
-Reverse Osmosis Drinking Water System in Kitchen
-Dedicated Private Office with elegant French Doors
-Freshly Sealed Paver Driveway
-Tankless Gas Water Heater
-Interior Doors 8’ on 1st floor
-Expanded Closet (in Bedroom 1st Floor)
-6' Vinyl Privacy Fence
-Lawn Irrigation System w/moisture sensor
-Tile to Ceiling in all Bathrooms
-Exterior Door with Glass (Lanai)
-Garage Epoxy Floor Coating & Overhead Storage Racks
-Garage Door SMART App-controlled
-Ecobee SMART App-controlled Thermostat
-Nest Video Doorbell GoogleHome App-controlled
-Natural Gas for Range, Dryer, Water Heater
-Taexx Built-in Tube System for Pest Control & Prevention
The Starkey Ranch community has been carefully planned, offering its residents an active lifestyle surrounded by picturesque nature preserves, including 20-miles of trail network, 12-miles of paved jogging & biking trails, Resort-style amenities, Recreational Facilities, dog parks, picnic pavilions, & more! Just 5 miles from the Suncoast Parkway for easy commute & conveniently located to many popular shops, restaurants, & schools.
Listing courtesy of Jasmine May, FUTURE HOME REALTY