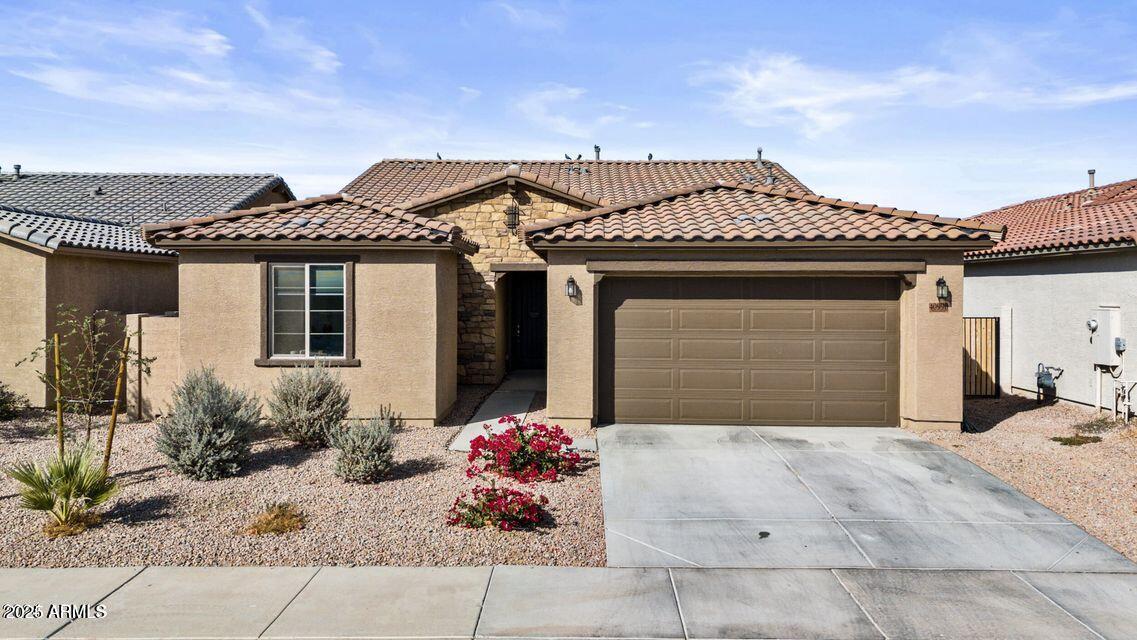
Photo 1 of 18
$420,000
| Beds |
Baths |
Sq. Ft. |
Taxes |
Built |
| 4 |
3.00 |
2,152 |
$3,742 |
2022 |
|
On the market:
62 days
|
View full details, photos, school info, and price history
Built in 2022, this stunning Castellano floor plan features 4 beds plus a den/office & is filled with upgrades. The kitchen features evening gray quartz countertops, a matching backsplash, an upgraded island, and a top-tier stainless steel appliances including a gas stove. Sonoma Maple ''Linen-Off White'' cabinets include 42'' uppers, 4 rollouts, and crown molding. The owner's suite boasts a walk-in shower with ceramic tile surrounds, while 8' interior doors enhance the spacious feel throughout. Gorgeous oak plank tile flooring flows through all common areas with plush carpeting in the bedrooms and closets. An 8' garage door accommodates taller vehicles, and a service door adds convenience. Serene lake community with quick access to top schools, shopping, dining, and more!
Listing courtesy of James Carr & Chad Chadderton, Ahwatukee Realty & Property Management Inc & Ahwatukee Realty & Property Management Inc