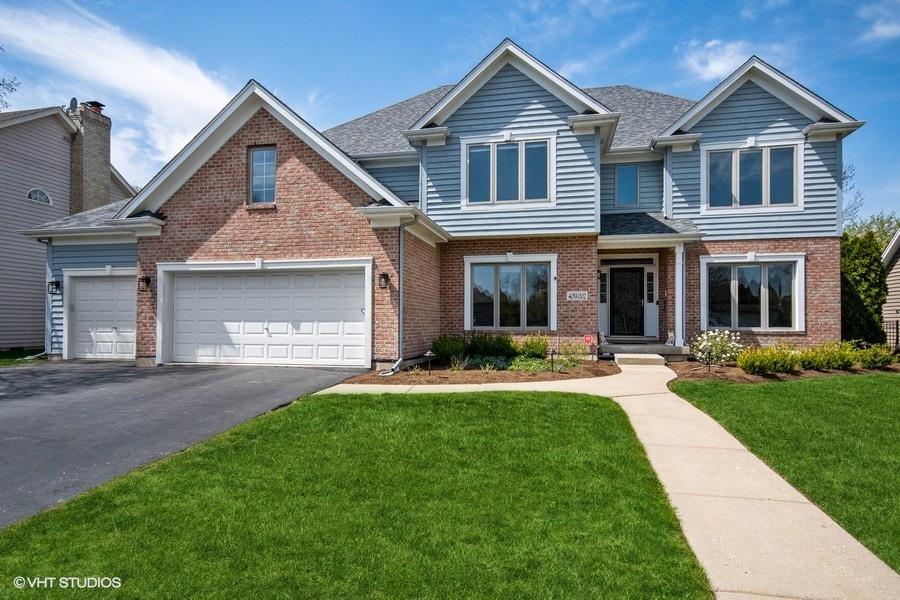
Photo 1 of 1
$537,500
Sold on 6/19/21
| Beds |
Baths |
Sq. Ft. |
Taxes |
Built |
| 4 |
3.10 |
3,207 |
$10,414.26 |
1998 |
|
On the market:
53 days
|
View full details, photos, school info, and price history
This is one you won't want to miss! Lovely Fox Mill custom home! 4 bedrooms plus a craft room in the basement that can be a 5th bedroom, 3.1 baths. 2 story family room with a wall of windows letting in so much light, custom built ins, beautiful fireplace and surround sound speakers! Kitchen features stainless steel appliances, double oven, stacked stone backsplash, granite counters, wine bar, walk in pantry, under cabinet lighting, and newly refinished hardwood floors! Large den with french doors and 1st floor laundry with utility sink, custom wooden folding shelf, and upgraded vinyl plank flooring! Lovely living room is attached to an oversized dining room with a view of the pool! Master suite has a walk in closet and bathroom with double sinks, separate shower, and tub. 3 more generous bedrooms share the additional bath with dual sinks. Don't miss the attic storage that is accessed through the 4th bedroom! So convenient! The finished basement is huge! Wet bar with dishwasher, and bar fridge, rec. room, fireplace, craft/5th bedroom, and a bonus hobby room! Fantastic yard with inground fiberglass pool that has a new heater (2019), fenced yard, pergola, patio, gas hook up for your grill and lovely landscaping with lighting and a drip irrigation system! Wait until the butterfly garden booms! It's gorgeous! HVAC replaced in 2017, roof 2015. All in fabulous Fox Mill!
Listing courtesy of Sue Stalzer, Baird & Warner Fox Valley - Geneva