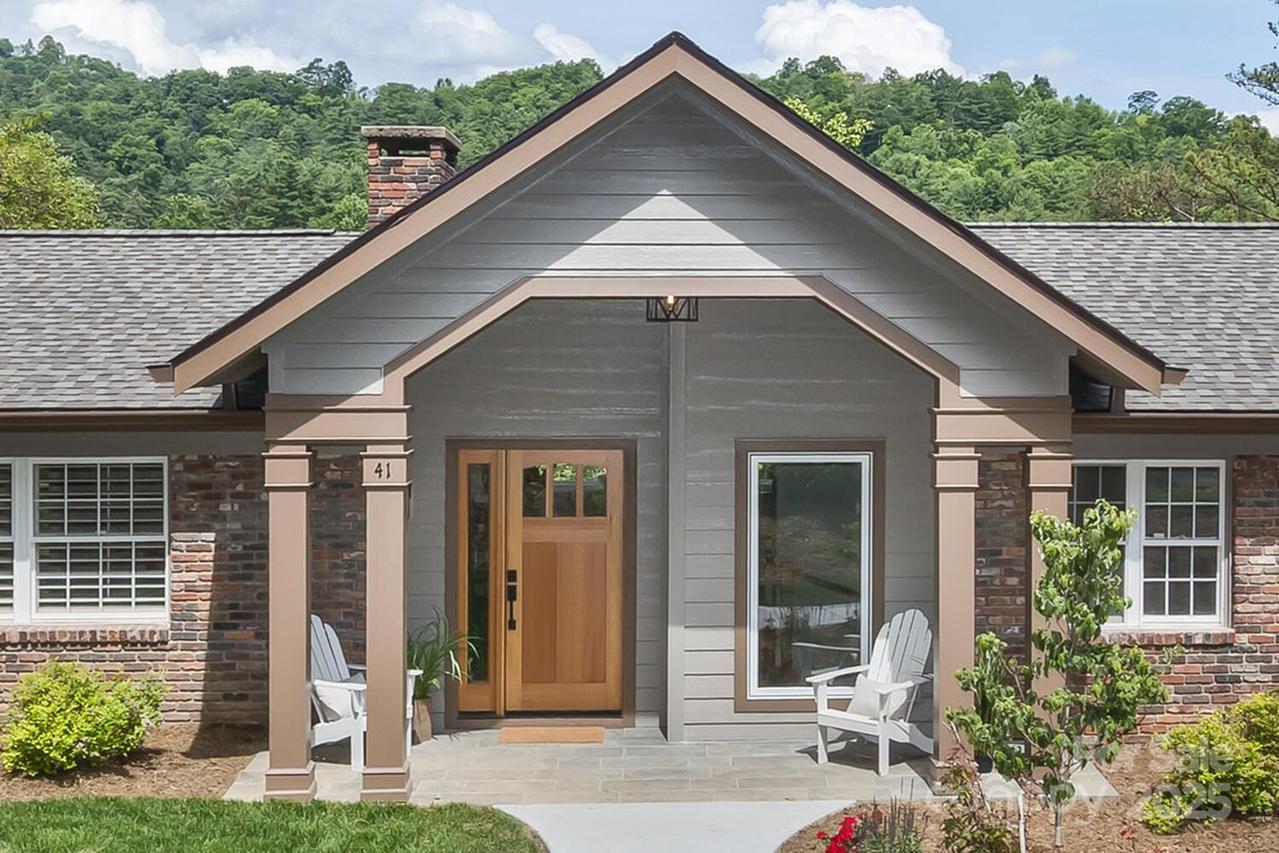
Photo 1 of 45
$1,350,000
| Beds |
Baths |
Sq. Ft. |
Taxes |
Built |
| 4 |
4.00 |
2,878 |
0 |
1969 |
|
On the market:
132 days
|
View full details, photos, school info, and price history
Perched above the 16th fairway of the Country Club of Asheville, this architect-designed, fully permitted renovation delivers modern style and sweeping golf-course views in sought-after Sherwood Heights. A dramatic new great room flows into a gourmet kitchen outfitted with granite countertops, Bosch appliances, and a generous island—perfect for post-round gatherings. The split-bedroom layout places the primary suite on the main level for effortless living, while three additional bedrooms and two full baths accommodate family or guests. 4th bedroom is en-suite. Recent upgrades abound: 2024 roof, driveway, patio, and view deck; high-efficiency Mitsubishi mini-split system; tankless water heater; and refreshed fixtures throughout. Need flex space? A quiet lower-level office/media room offers the ideal retreat. Plenty of storage, and an over sized garage. Move-in ready, minutes to downtown, and framed by panoramic fairway vistas—this home checks every box.
Listing courtesy of Lisa Jackson, Asheville Realty Group