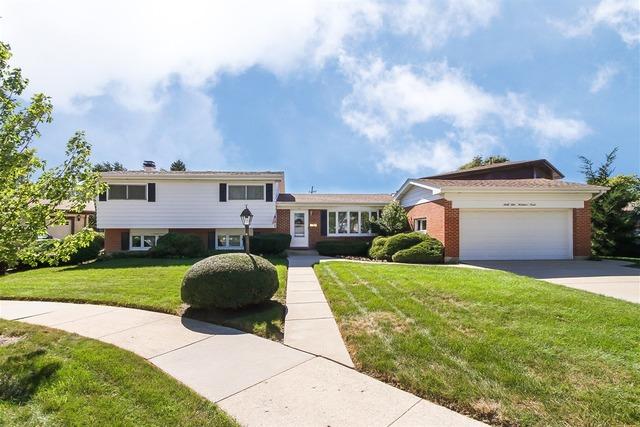
Photo 1 of 1
$280,000
Sold on 3/01/17
| Beds |
Baths |
Sq. Ft. |
Taxes |
Built |
| 4 |
2.00 |
2,058 |
$6,700 |
1968 |
|
On the market:
154 days
|
View full details, photos, school info, and price history
Welcome to this brick split level home ideally located on a quiet cul-de-sac. The tiled foyer leads into the spacious living room with large bow window. The L-shaped Dining Room is open to the Kitchen and features a lighted ceiling fan and sliding doors to the Patio. The dine-in Kitchen has lots of storage and prep space and features easy care wood laminate flooring, white cabinetry and full appliance package. The lower level has a Family Room, full bath and laundry room with washer and dryer. A rec room is in the basement providing additional living space. There are 4 generously sized Bedrooms and a full bath with dual basin vanity on the 2nd floor. Living space extends outdoors onto the patio and nicely landscaped backyard.
Listing courtesy of Roseann Schumacher, Century 21 Langos & Christian