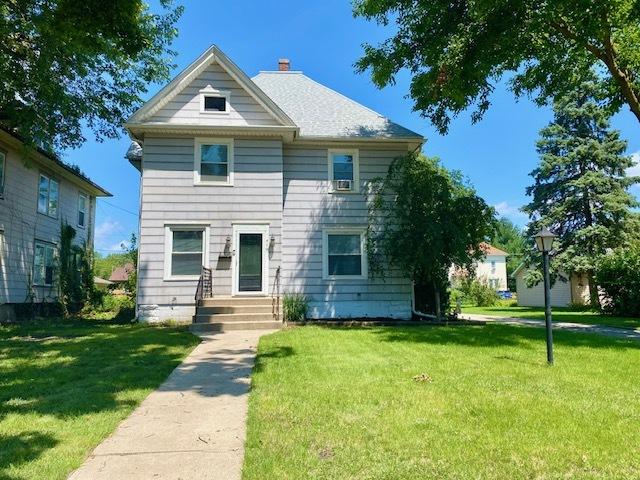
Photo 1 of 27
$194,900
Sold on 10/24/25
| Beds |
Baths |
Sq. Ft. |
Taxes |
Built |
| 4 |
1.10 |
2,456 |
$3,317.64 |
1912 |
|
On the market:
88 days
|
View full details, photos, school info, and price history
The home is adorned with natural woodwork that brings warmth and character to every room, especially the expansive ones. In the larger spaces, the wood doesn't just accent the architecture; it defines it. Pocket doors and towering ceilings drawing the eye upward and adding a sense of grounded grandeur. Ornamental fireplaces. Double sided open staircase leads to the 4 bedrooms and oversized bath with double sinks. Enclosed porch off the Oak kitchen offering Granite countertops, appliances and large walk-in pantry. Newer wood laminate flooring on the main level. Formal dining, living room and oversized Foyer (12x16) that could be used for multiple purposes. Main floor 1/2 bath off the Den. Full floored walk-up attic with electric. Water Heater (2023), New Boiler (2022), New Roof (complete tear off with new sheeting in 2024), Replacement windows (2011). Located on a 1-1/2 lots, just blocks from Kilgour Park. Contingent upon Seller finding home of choice.
Listing courtesy of Jennifer Dace, Judy Powell Realty