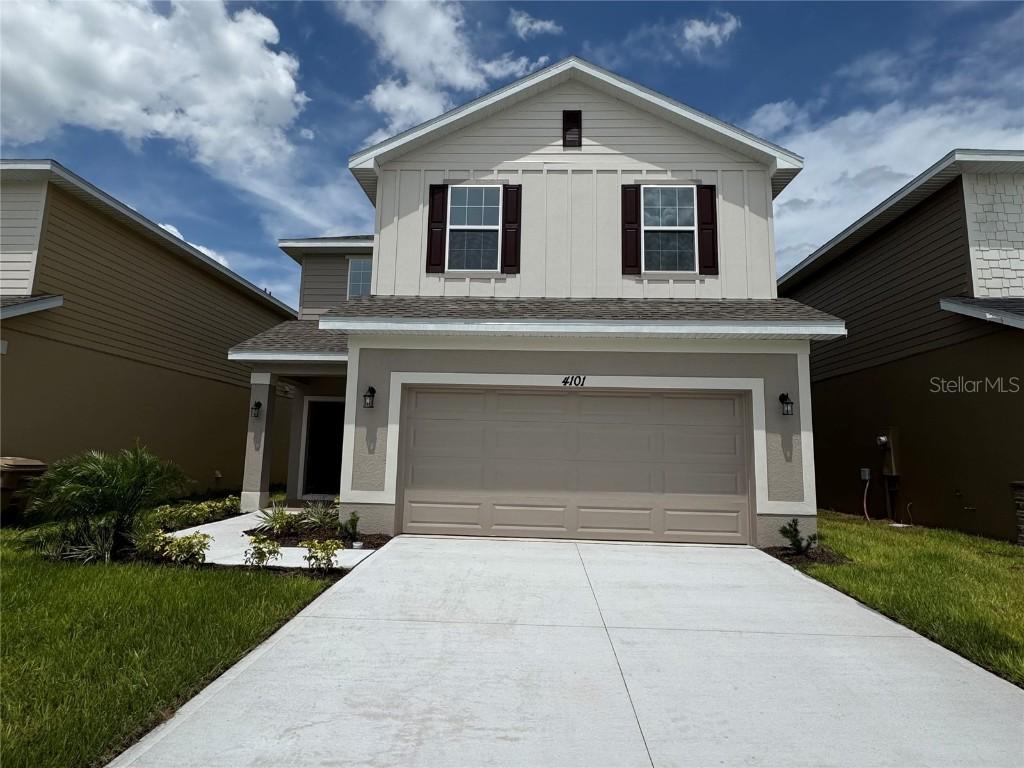
Photo 1 of 23
$428,800
| Beds |
Baths |
Sq. Ft. |
Taxes |
Built |
| 4 |
2.10 |
2,202 |
$759 |
2025 |
|
On the market:
155 days
|
View full details, photos, school info, and price history
Under contract-accepting backup offers. No CDD! Flex Cash Available! Enjoy backyard privacy with no rear neighbors and water views!
Welcome to the stunning 2-story 2202 floorplan by Adams Homes — featuring 4 spacious bedrooms, 2.5 baths, an open-concept layout, and a modern kitchen with a large island and ample storage. Upstairs you’ll find a private owner’s suite with en-suite bath and walk-in closet, plus 3 versatile guest bedrooms. Enjoy outdoor living with a covered lanai overlooking peaceful water views.
Located in Harmony Central, the final phase of a beautiful master-planned golf community with top-rated schools, a community pool & cabana, and scenic green spaces. Just minutes from Lake Nona, the FL Turnpike, and charming downtown St. Cloud.
Listing courtesy of Danielle Lituski, ADAMS HOMES REALTY, INC.