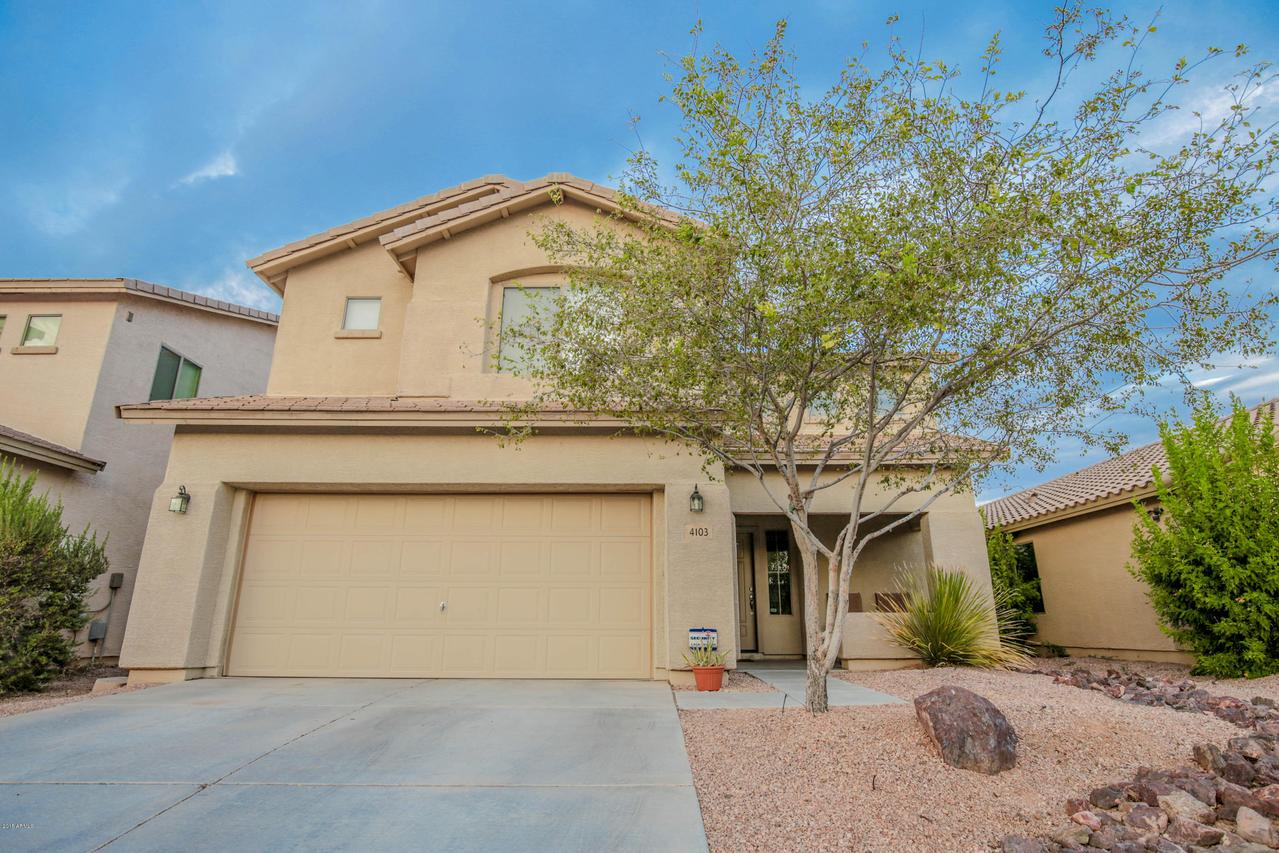
Photo 1 of 1
$178,000
Sold on 10/07/15
| Beds |
Baths |
Sq. Ft. |
Taxes |
Built |
| 3 |
2.50 |
1,858 |
$1,112 |
2006 |
|
On the market:
55 days
|
View full details, photos, school info, and price history
This 1,858 sq ft two-story home in Sunset Farms is a former model. The spacious, inviting entryway opens through an arched doorway to the greatroom and the kitchen areas. The granite counter tops, mosaic tile backsplash, an undermount sink and a breakfast bar make this kitchen an entertainer’s delight. There is an enormous walk-in pantry, a powder room with a pedestal sink and the laundry room complete with a sink and cabinets. Diagonally laid tile and hardwood floors show-off the floorplan. A French door leads to the covered patio and the children’s play area. Upstairs are the three bedrooms. The master suite has a large closet with a California closet design. The master bath is full and includes a raised vanity for convenience. **See supplemental remarks!** MAKE SURE TO TAKE THE 3D TOUR There is a nice-sized loft and a guest bathroom to complete the upstairs. The home has designer paint and lots of special features including a double door entry to the master suite, a bay-window in bedroom #3 and lots of storage including a large closet under the stairs as well as surround sound. The garage includes an electric remote and a utility door for convenience. Too many features to list!! Take the tour by going to this link: https://my.matterport.com/show/?m=xsEqXT2D6sV
Listing courtesy of David Fuller & Nicole Dudley, SHOWPLACE REALTY, INC. & SHOWPLACE REALTY, INC.