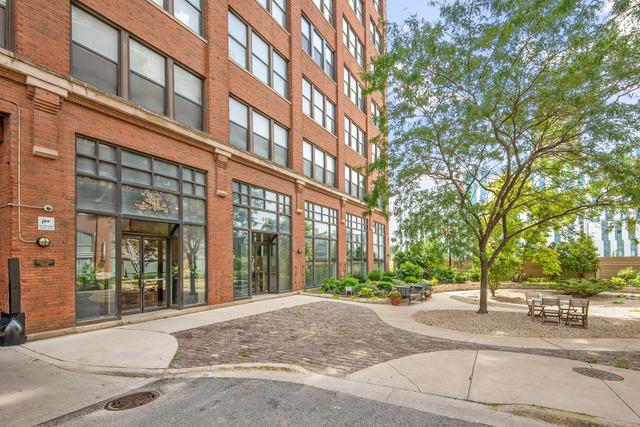
Photo 1 of 15
$515,000
Sold on 12/10/25
| Beds |
Baths |
Sq. Ft. |
Taxes |
Built |
| 3 |
2.00 |
1,700 |
$10,014.50 |
1914 |
|
On the market:
111 days
|
View full details, photos, school info, and price history
Gorgeous recently renovated 3 bed 2 bath timber loft condo in a former warehouse converted to jaw dropping condos. Amazing walk to it all location in the West Loop! This south facing sunny condo has an open concept split level floor plan, an extra wide 30 foot interior, white timber loft ceilings, exposed painted brick & 11 foot ceilings making it an airy retreat in the city. Huge dining area fits a table for 10-12 w/ large living area & big renovated kitchen w/ island; perfect for entertaining. All 3 bedrooms are fully enclosed & huge; easily fitting queen/king beds; 2 have large walk in closets. Master suite fits king bed, has a huge walk in closet & spa like bath w/dual sinks & walk in shower. Formal entryway w/coat closet. Walk to Loop, UIC, Greektown, Soho House, parks, shopping, Randolph St. restaurants, Whole Foods, Blue El, & more. In-unit W/D. Elevator bldg. Rental parking available nearby but not available onsite.
Listing courtesy of Shay Hata, @properties Christie's International Real Estate