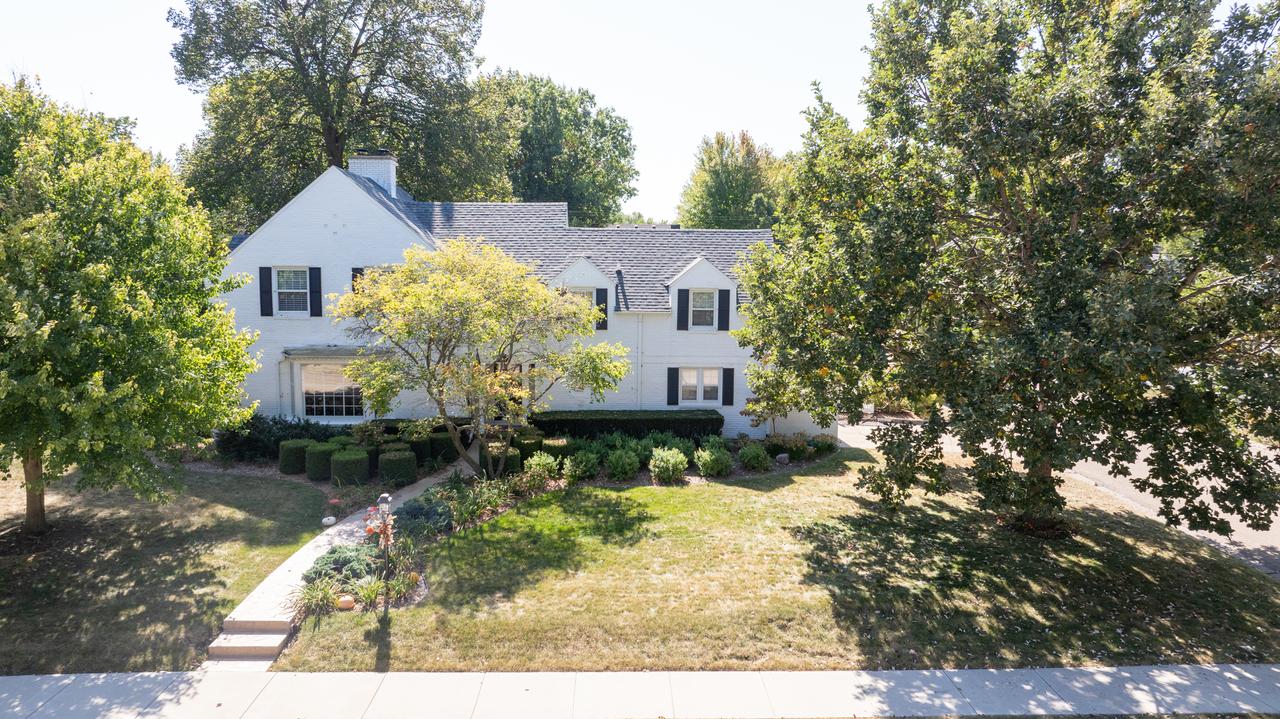
Photo 1 of 53
$350,000
Sold on 11/14/25
| Beds |
Baths |
Sq. Ft. |
Taxes |
Built |
| 4 |
3.10 |
2,938 |
$6,723.18 |
1938 |
|
On the market:
42 days
|
View full details, photos, school info, and price history
Beautifully maintained two story home offering four bedrooms and three full and two half bathrooms with a blend of updates and original charm. The main level features a welcoming foyer, with open staircase. A spacious living room with wood burning fireplace, hardwood oak floors, a bay window, a formal dining room, and an updated eat in kitchen with Corian countertops, cherry cabinets, breakfast bar, wet bar, with wine fridge, and stainless steel appliances. A four seasons sunroom with newer Anderson doors/windows adds extra living space. This sunroom with floor to ceiling patio doors, looks out to the manicures backyard. a wall mounted mini split offers comfortable conditions throughout the year. Upstairs includes a master suite with remodeled bath, and a bedroom with private walkout deck which overlooks the entire backyard. The partially finished basement provides a newly remodeled half bathroom (summer 2024) along with beautiful redwood walls surrounding a redwood bar. The other half of the basement provides ample utility/storage space along with a shower. Set on a landscaped corner double lot, this brick home also offers a fenced backyard, large concrete patio, and a newer roof (5 years). Home has an attached two car garage and is close to Kilgore Park.
Listing courtesy of Tim McCaslin, RE/MAX Sauk Valley