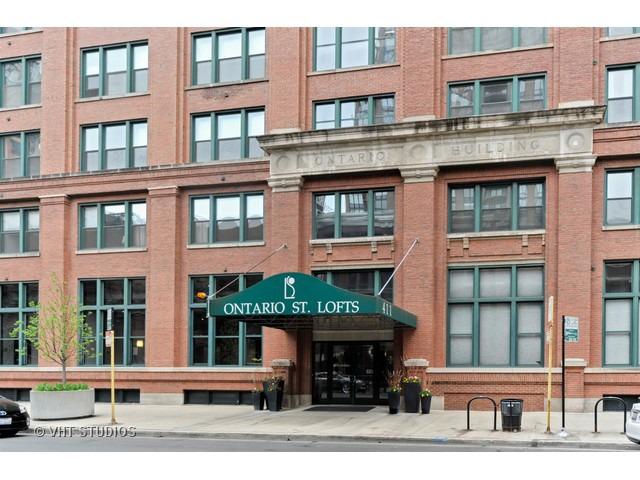
Photo 1 of 1
$502,500
Sold on 8/01/16
| Beds |
Baths |
Sq. Ft. |
Taxes |
Built |
| 2 |
2.00 |
1,400 |
$5,795.31 |
1910 |
|
On the market:
96 days
|
View full details, photos, school info, and price history
1400 square foot, wide open floor plan 2 bed, 2 bath in the heart of River North. All newly painted rooms, exposed brick and ductwork with concrete ceilings. Hardwood floors, granite countertops, stainless steel appliances, Nest system and real wood burning fireplace. Huge Master suite with walk in closet and built-in organization units. 1 heated garage parking spot included. Building has rooftop deck, gym, bike room, 24 hour door person and cleaners. $1.3M in reserves; no scheduled special assessments. Newly updated gym, lobby, elevators, carpet and walls in shared spaces.
Listing courtesy of Brittany Bussell, @properties Christie's International Real Estate